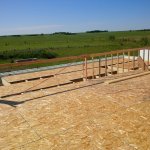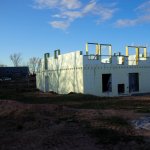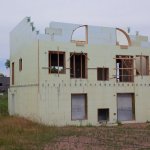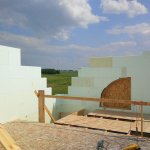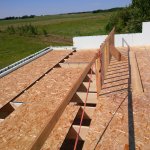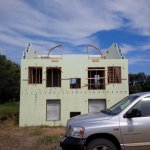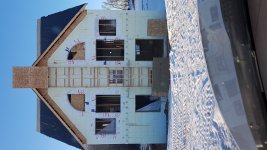KennyG, no it is not common to go all the way , most stop at the basement level. I just thought that it made sense to build something that will be here long after I'm gone.
Eddie, the first floor and basement are 900sqft each, and the loft area is 600sqft. Not to big, but enough to be comfortable. Hydronic heat on all floors, nat gas boiler and two nat gas fireplaces. Walls work out to R60, Attic is R56.
Two spare bdrms , mech rm, theatre area, 3/4 bath and craft rm in the basement, 10 X 12 cold room off mech rm, main floor is kitchen, dining, living rm, pantry and entry off kitchen, 1/2 bath. Loft area is master suite 16 X 20, walk in closet 6 X 16, 4 pc Bath is 6 X 20.

