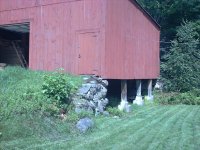Bruce, interesting question you asked.
My response will be different from everyone else:
I would talk to a specialist in designing floor joists. Here is one web site where you can ask them questions about design loads, etc:
http://www.trimjoist.com/spans.html A google search on engineered floor joists will give you more options.
The last time I put an addition onto my house, I had a similar question, as the addition was a sun room and I wanted ceramic tile. I called a similar floor joist company, and told them what I was doing, and asked for their recommendation.
They told me the size of engineered floor joists I needed. I upsized one increment, and doubled a couple of the floor joists to ensure there would be no bounce which could cause the tile and/or grout to crack.
My second recommendation is to talk to someone about the floor material. Some have said you should use 3/4 tongue and groove plywood or osb. If you go this route, be sure to seal the material with a good water sealer, I'm not talking about Thompsons, but a good sealer that you know will last.
To be sure you do not have a failure that could cause a horse to break a leg, I would use 2 layers of 3/4 tongue and groove material where each layer runs a different way. The material should be glued to the floor joists.
I know this will be more expensive, but if you do it this way, and thoroughly coat each layer with a good sealer, plus put a moisture barrier between the two layers, plus use 2 inches of wood shavings on top, you should not have to worry about the horses falling through the floor.
You only want to make this repair one time, and you want to be confident that your repair will be safe for the horses.


