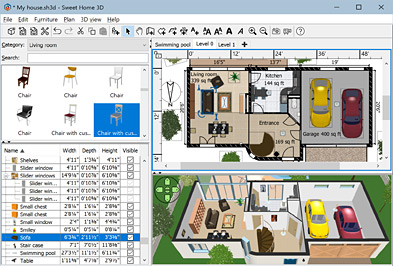Luremaker
Veteran Member
Here is a free Open Source interior floor plan software called Sweet Home 3D. I am not sure if it it draws the framing but my kids use it for lot's of projects and produce some neat looking stuff with it.
Sweet Home 3D

Sweet Home 3D






