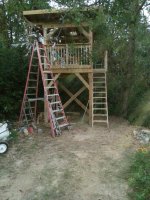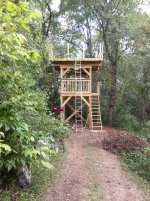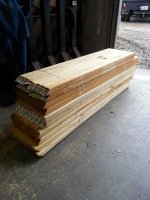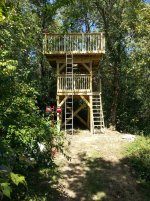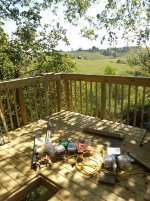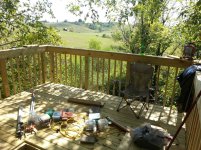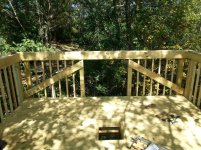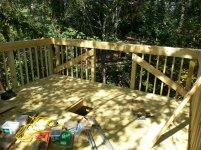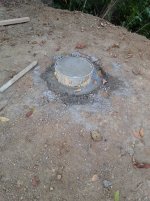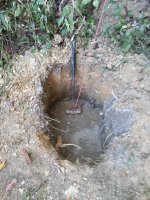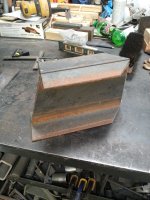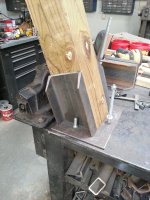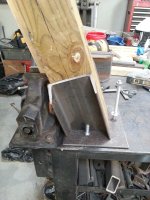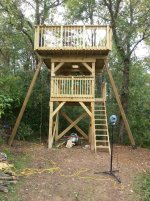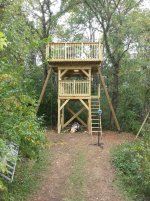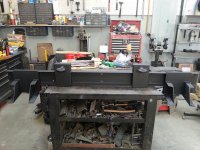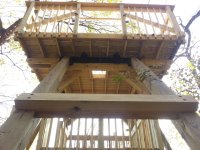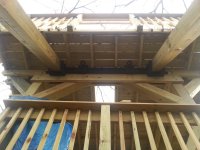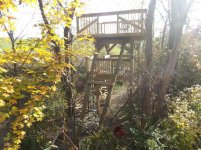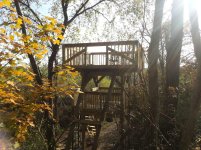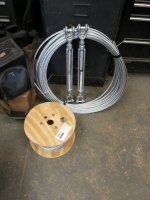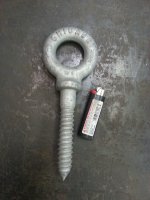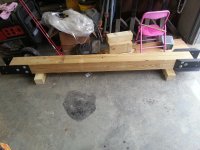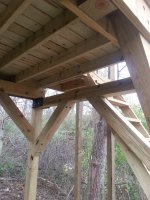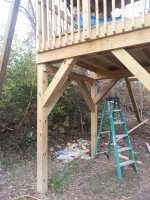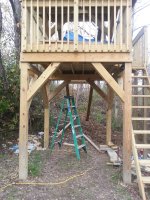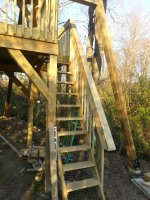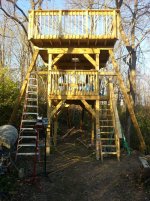You are using an out of date browser. It may not display this or other websites correctly.
You should upgrade or use an alternative browser.
You should upgrade or use an alternative browser.
Free Standing Treehouse
- Thread starter buggyman1
- Start date
- Views: 12616
More options
Who Replied?
/ Free Standing Treehouse
#21
buggyman1
Platinum Member
Posts going up for the top floor. I had to cut one tree limb, thought I could work around it but it was too much in the way. I drilled all the counter-sunk holes with my drill press in the shop . I used carriage bolts and nuts to attach them (bottom floor also), they just seem to hold better than lag bolts. I installed all of them from the top deck, leaning over the edge, fun times!
Attachments
buggyman1
Platinum Member
Spindles, bunches of them. I pre-drilled 4 holes in each one and cut them to length in the shop, this took some time to do, kinda felt like working on an assembly line. Each one of them had a price upc stapled on it, what a giant pita getting all them out.
Attachments
buggyman1
Platinum Member
Top railing done. Really happy with how it turned out. Most of it was done in the middle of the night. You hear some pretty weird sounds at two o'clock in the morning. I hear coyote's yelping almost every night, talk about making the hair stand up on the back of your neck. The funniest experience I've had so far is: me, on top of the twelve foot ladder installing one of the top beams, 2 o'clock in the morning, I had this weird feeling that someone was watching me, turned around and there was a raccoon sitting in the tree beside me about ten feet away, I nearly jumped out of my skin. Anyway, heres some pics of the top railing mostly done...check out the view.
Attachments
buggyman1
Platinum Member
Backside, the opening is for a swinging bridge. I decided to make a swinging bridge to attach to a nearby walnut tree about 50 feet away. I going to have to do quite a bit of bracing to the top of the tree house to withstand the load of a cable bridge. Should be fun.
Attachments
buggyman1
Platinum Member
I'm going to put side braces and back braces on to make it withstand the forces of the swinging bridge. The side braces will be 20' 6x6's bolted to the top beam and anchored to concrete on the bottom. Here are the concrete piers poured, the left one is below grade to keep the angle the same.
Attachments
buggyman1
Platinum Member
buggyman1
Platinum Member
Bracket I came up with for the main anchor for the cable and braces for two more 6x6's. This thing is heavy! I didn't weigh it but I bet it weighs 150lbs. The cables for the bridge will connect to the eyebolts and the 6x6's will bolt into the angled channel. It kinda looks like it belongs on one of the Mad Max's trucks.
Attachments
buggyman1
Platinum Member
Here's Mad Max in place all bolted up along with two more 20' 6x6's for the back brace. I dug out a hole with my backhoe 6 feet deep and about four feet wide for the anchor of the 6x6's, poured 118 bags of concrete for the pad to set and bolt them to, then formed-up and poured 34 more bags on top of the pad to encase the bottom of the 6x6's and brackets. I then covered it all up with backfill. I don't think it's going anywhere.
Attachments
buggyman1
Platinum Member
kevinwak
Platinum Member
Wow
Wow
You are setting the bar pretty high. I can't let my kids see these pictures!
Wow
You are setting the bar pretty high. I can't let my kids see these pictures!
davesl708
Elite Member
Great project. I suspect the whole family will be spending time up there. Great view too.
