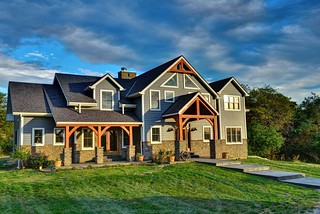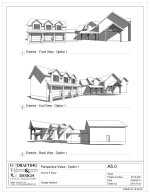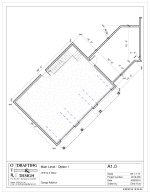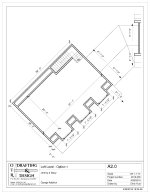When we built our home we moved the garage to the walkout basement for cost cutting reasons. We designed the house with the intention of added a main level garage in the future. Even though we are several years out from adding the garage I am having the plans done now so that I can go ahead and get the siding purchased to match the house while it's still available. Instead of designing myself I am letting the drafter who designed the timber frame for the home handle it. Here is the initial design that we are looking at. This is the first draft that came back to us and I'm wondering on input from others, especially in regards to size.
View attachment Garage - Sketches option1.pdf
A couple of notes on the plans.
- Looks like 10' wide doors. I would probably change one to 12' wide.
- Would want to widen enough to put a walk-through door on the front of the garage.
- Open or closed breezeway? I kind of like the idea of just an open covered breezeway between the garage and house but not sure how the wife would like this, especially in the winter.
- Breezeway as designed seems to be much wider than needed as I don't really have any plans for its use at the moment
- If doing a closed breezeway does anyone have one that they get any use out of? Just having a hard time thinking of how I would utilize this space.
- Minimum depth you would make your garage if you could do it over?
- Pic of the front of the house. Garage will tie into the left wing.
 Timber Frame Outside Front
Timber Frame Outside Front
Any thoughts or input is appreciated. I know I can probably never have too much space but also don't want the garage to overwhelm the house. I'm sure several that read this have seen the thread but here's a link to our build if anyone that has not is interested. Thanks in advance. http://www.tractorbynet.com/forums/...imber-frame-hybrid-home-owner.html?highlight=
Jeremy
View attachment Garage - Sketches option1.pdf
A couple of notes on the plans.
- Looks like 10' wide doors. I would probably change one to 12' wide.
- Would want to widen enough to put a walk-through door on the front of the garage.
- Open or closed breezeway? I kind of like the idea of just an open covered breezeway between the garage and house but not sure how the wife would like this, especially in the winter.
- Breezeway as designed seems to be much wider than needed as I don't really have any plans for its use at the moment
- If doing a closed breezeway does anyone have one that they get any use out of? Just having a hard time thinking of how I would utilize this space.
- Minimum depth you would make your garage if you could do it over?
- Pic of the front of the house. Garage will tie into the left wing.
 Timber Frame Outside Front
Timber Frame Outside FrontAny thoughts or input is appreciated. I know I can probably never have too much space but also don't want the garage to overwhelm the house. I'm sure several that read this have seen the thread but here's a link to our build if anyone that has not is interested. Thanks in advance. http://www.tractorbynet.com/forums/...imber-frame-hybrid-home-owner.html?highlight=
Jeremy


