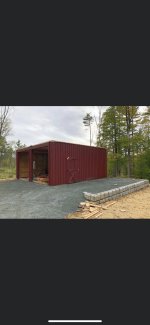River19
Bronze Member
In the Spring we are thinking about building a garage/barn of about 24x26 off to the side of our long driveway. The challenge is we have a heavily sloped driveway that has some effective and very necessary drainage as the land slopes down from the road and we have a couple culverts diverting water from the high side to the lower side. Of course we would like to site the garage on the low side as it is the only real spot we have. In between 2 of the drainages......as you come down the driveway the entrance to the garage would be off to the right as the drive curves left.....
I was thinking we could build out a 3 sided retaining wall, load it with fill and then packed gravel for the base for the garage. (site marked with an X in the pics below in between the two trees (which may need to come down).
Clearly I would need to dig out the drainage runs (which are clear in the pics as we had a good opportunity to see with the snow melt and rain) and add some good rock to those to stabilize the runs. We would slope a small driveway to the garage off the main drive with the drainages both before and after the garage itself.
Am I crazy to try executing this plan? I know many people on this forum have years of experience so I was hoping for some guidance and "watch outs" so I can properly plan this out and avoid making costly mistakes.
Thoughts?

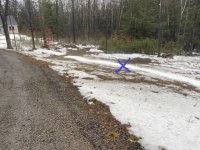
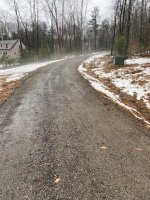
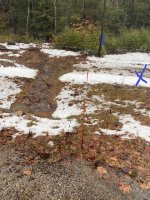
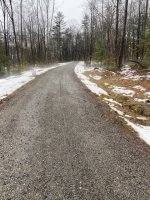
I was thinking we could build out a 3 sided retaining wall, load it with fill and then packed gravel for the base for the garage. (site marked with an X in the pics below in between the two trees (which may need to come down).
Clearly I would need to dig out the drainage runs (which are clear in the pics as we had a good opportunity to see with the snow melt and rain) and add some good rock to those to stabilize the runs. We would slope a small driveway to the garage off the main drive with the drainages both before and after the garage itself.
Am I crazy to try executing this plan? I know many people on this forum have years of experience so I was hoping for some guidance and "watch outs" so I can properly plan this out and avoid making costly mistakes.
Thoughts?





