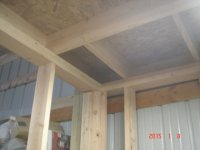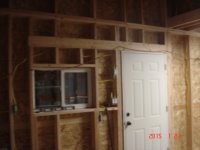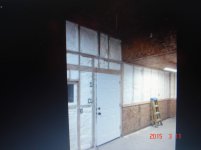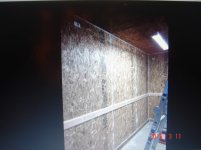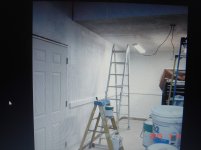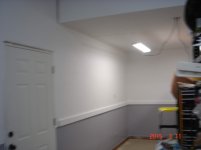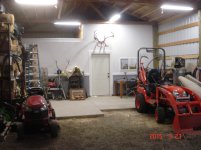SPIKER
Elite Member
My pole barn outlets are ALL set so a 4' sheet of OSB/PLYWOOD or DRYWALL will go UNDER it and the upper sheet is notched to drop OVER it. Same reason it makes installing outlets and panels easier as well as conforms to codes when gas is in the building to keep outlets off floor. My place has insulated concrete so most are GFI protected & color coded with WHITE ones for GFI but some outlets require equipment that will trip a GFI on start up so I also have black/brown outlets for NON-GFI use. For some reason a lot of equipment will trip GFIs on startup? My LED light and a Florescent light will trip GFI if they are 1st thing to START however if something else is running on that circuit they are fine/dont trip?
Mark
Mark
