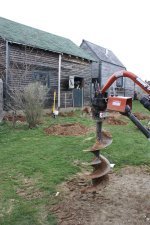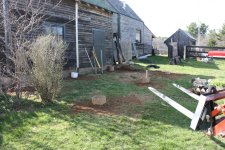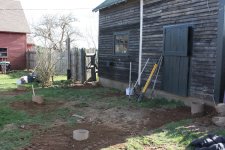Lloyd_E
Veteran Member
- Joined
- Nov 15, 2003
- Messages
- 1,417
- Location
- South Shore Nova Scotia Canada
- Tractor
- 2008 Kioti DK 45 sc
Today I started my greenhouse project. It will be 12'x22' (footprint) by 7.5' high on the low side to 12' on the high side. It will be attached to my workshop. Gets sun from sun-up to about 3 pm. I managed to get the sono-tubes in between all of the other daily chores.
Tubes are down about 48" well below our frost line. The 14" auger got the bulk of the earth out - to depth of 43" - 5 inches dug the old fashion way! We (my buddy just bought a band saw mill) will be starting to saw timber this weekend. It will be post&beam. 8" sills, 6" posts, 3"x9" x14' rafters and 1x4 strapping for lexan. Floor joists will be 6x6" dovetailed at ends with 2"x6" splined floor boards. The back wall will have buckets painted black with anti-freeze mix in them. They will be used as a heat sink. An exhaust fan will carry away extra heat to outside in summer but will be redirected to the workshop during the winter. The roof will be glass as well. It will tie into the existing workshop roof which I have to reroof(with metal) this summer.
A few photos of the tube...
Tubes are down about 48" well below our frost line. The 14" auger got the bulk of the earth out - to depth of 43" - 5 inches dug the old fashion way! We (my buddy just bought a band saw mill) will be starting to saw timber this weekend. It will be post&beam. 8" sills, 6" posts, 3"x9" x14' rafters and 1x4 strapping for lexan. Floor joists will be 6x6" dovetailed at ends with 2"x6" splined floor boards. The back wall will have buckets painted black with anti-freeze mix in them. They will be used as a heat sink. An exhaust fan will carry away extra heat to outside in summer but will be redirected to the workshop during the winter. The roof will be glass as well. It will tie into the existing workshop roof which I have to reroof(with metal) this summer.
A few photos of the tube...
Attachments
Last edited:



