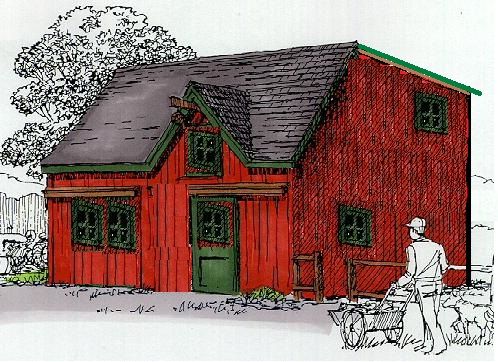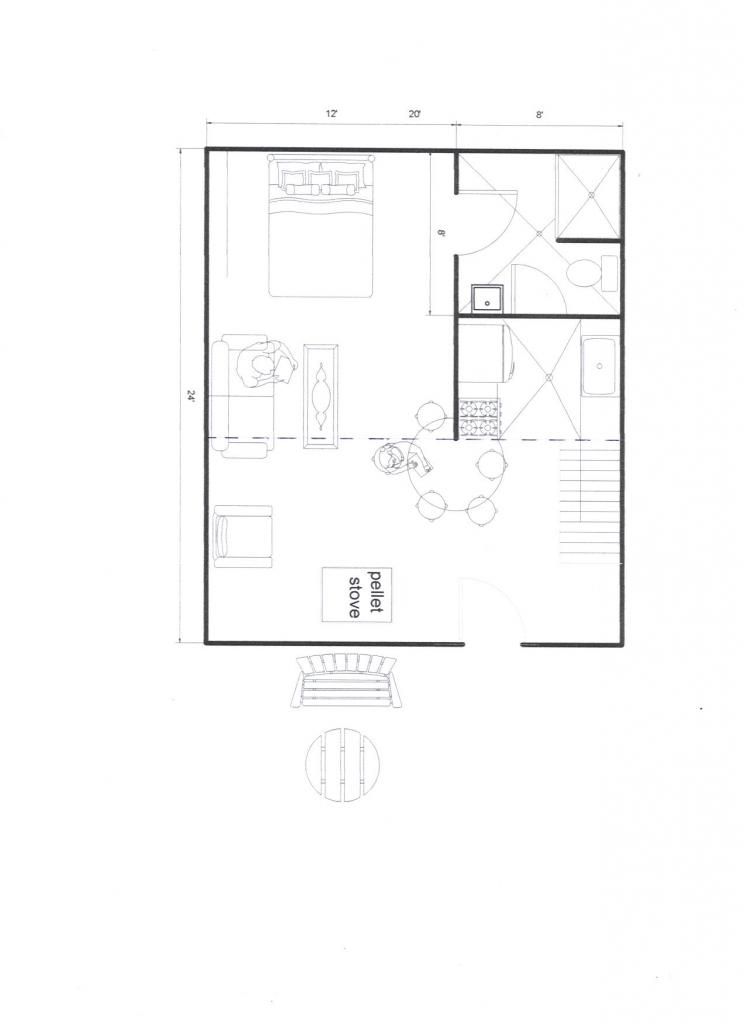Jim Timber
Veteran Member
I'm in the design phase of what will be a utility shed on the main floor, and a bunk house/ lounge on the second story.
I'm thinking 16' wide would be nice, but only want to make it 20' long. I want a full 8-9' ceiling on the ground level, and at least a 7' ceiling upstairs. I'll probably be using dimensional lumber for the structure, so I need to build with that availability/cost in mind.
The questions I have are how tall can you go before wind becomes an issue (we are in tornado country), and if you had a shed roof (slanted) would it be less desirable than a typical gable roof? Prevailing winds are from the NW, and the peak would be aimed South, so it should deflect some, but it's also a larger surface to push against.
I'd like to eventually have a deck for the second floor, so that could be incorporated to help keep it from being too skinny.
The foundation will be concrete pads. It'll have a full ground floor for structure.
I'm thinking 16' wide would be nice, but only want to make it 20' long. I want a full 8-9' ceiling on the ground level, and at least a 7' ceiling upstairs. I'll probably be using dimensional lumber for the structure, so I need to build with that availability/cost in mind.
The questions I have are how tall can you go before wind becomes an issue (we are in tornado country), and if you had a shed roof (slanted) would it be less desirable than a typical gable roof? Prevailing winds are from the NW, and the peak would be aimed South, so it should deflect some, but it's also a larger surface to push against.
I'd like to eventually have a deck for the second floor, so that could be incorporated to help keep it from being too skinny.
The foundation will be concrete pads. It'll have a full ground floor for structure.

