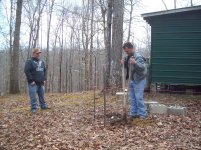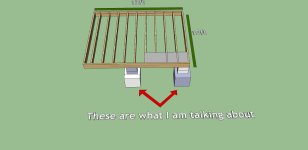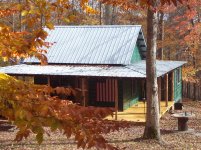First thanks in advance for all your help.... I am adding a Room to my cabin. I was wondering if anyone could tell me how big the pads need to be for my block pillars. I will try to attach a picture of what I am asking but if that fails I will do my best to explain. The room is a 10'x13'. Two of the sides will be attached to the structure already in place. The soil is very stable. I am not worried about what code is I just don't want the "footers" to move. I will try to attach the pics now....wish me luck.
You are using an out of date browser. It may not display this or other websites correctly.
You should upgrade or use an alternative browser.
You should upgrade or use an alternative browser.
Help with adding room
- Thread starter jamtuc
- Start date
- Views: 5372
/ Help with adding room
#1
EddieWalker
Epic Contributor
The reason there are soil engineers is that there are so many different types of dirt out there and what it can carry varies by a considerable amount. Then there is frost heave, where the ground gets wet, freezes, expands and the building moves. The reason you have basements up north is because you have to go down so many feet to get to stable ground and since you are already that deep, you might as well make a room out of it. Depth of your footings is based on how cold it gets there and how far down the ground freezes. Here in my part of Texas, a foot is plenty because we don't have that problem. The size of the footing is based on the load it will carry and how much weight the dirt will support. Some types of clay are very good for building on top of, others are terrible. If it's good stable clay, like red clay that I have here, a 2x2 footing at each corner would easily support the load of your room.
Another thing to consider is the size of your floor joists. The farther they span, the larger then need to be. For the exterior, load bearing walls that will support your roof, you need to either size your joists accordingly for that span, or add another footing midway to carry that load, which will allow you to use smaller lumber for the span.
When I do a room addition for a client, I decide if pier and beam is better over a slab. If the ground is fairly level and I don't need to add a lot of fill material, I prefer a slab. My footings are usually a foot wide and a foot deep with two layers of rebar through the footing all the way around the room. Rebar on 24 inch centers or less for the slab, which is 3 1/2 inches thick.
If the ground is sloping away and it's not practical to add material to build up the pad, I go with a pier and beam. I prefer a continuous footing around the perimeter of the room, and then either build up from my sill plates bolted to the footing, or I build up a wall to the height of the floor, then install my floor joists and go up from there.
I've seen posts used for rooms, but I've never done that.
Eddie
Another thing to consider is the size of your floor joists. The farther they span, the larger then need to be. For the exterior, load bearing walls that will support your roof, you need to either size your joists accordingly for that span, or add another footing midway to carry that load, which will allow you to use smaller lumber for the span.
When I do a room addition for a client, I decide if pier and beam is better over a slab. If the ground is fairly level and I don't need to add a lot of fill material, I prefer a slab. My footings are usually a foot wide and a foot deep with two layers of rebar through the footing all the way around the room. Rebar on 24 inch centers or less for the slab, which is 3 1/2 inches thick.
If the ground is sloping away and it's not practical to add material to build up the pad, I go with a pier and beam. I prefer a continuous footing around the perimeter of the room, and then either build up from my sill plates bolted to the footing, or I build up a wall to the height of the floor, then install my floor joists and go up from there.
I've seen posts used for rooms, but I've never done that.
Eddie
DFB
Elite Member
- Joined
- Dec 7, 2000
- Messages
- 2,897
- Location
- Southern VT, Southern ME
- Tractor
- John Deere 4100 HST /410 FEL, R4s
Wouldn't hurt to what "CODE" recommends for your area. Footers need to be set below the frost line and to have good drainage and should be rebar reinforced. A basic rule is continuous wall footings are twice the thickness of the wall wide plus the thickness of the wall high. A pier footing should be at least 2'x 2' square x min. of 10" thick.
andy47872
New member
I know that in central Indiana, the bottom of your footer should be 30" below ground level, and if it was at least 10" thick and 2x2 square, you should be good.
Lloyd_E
Veteran Member
- Joined
- Nov 15, 2003
- Messages
- 1,417
- Location
- South Shore Nova Scotia Canada
- Tractor
- 2008 Kioti DK 45 sc
I built my 12'x18' cabin* on a base of crushed shale which ranged from minimal 12" to 30" to make a level a base on a slope. We put down 2'x2'x2.5" patio slabs for base and placed concrete blocks on top to get to level, we placed these every 6' o/c over a span of 18'. On top of the blocks we ran solid 10"x10"x18' salvaged creosoted beams every 6' across the 12' width plus the deck(which later became a sun room. On top of the beams we lad a 2"x12"x12' joist supports covered with 3/4" ply as the base to build the cabin. Cabin is 2x4 stud, balloon construction with loft. It is boarded in with metal roof(2x6 rafters) plus board and batten over t&g for walls. 4+ years and it has not shifted at all. I check with a level every spring. Also doors and windows close with out jamming anytime of the year.
It looks like you may only need 3 footings to cover the 13' width if you go with over sized joists.(general rule here is that width of 2x covers span = 2x6" will span 6', 2x8" will span 8' etc.) If you can, with only 3 footers needed, I would dig holes and pour cement in sono-tubes. Go down at least 3-4' as per your local frost line and make them large in diameter. The challenge or question will be tying into existing building. Even though you are tying into the building, I would dig 3 more footers along that side as well and rest structure on them as well as tie into building...
I tend to over build what minimum code calls for. Nice looking cabin! *Last fall I added an 8' wide deck with wheel chair ramp around 2 sides of the cabin. All tied into the existing building with joist hangers and patio slabs+post block for support. These were placed on a compacted clay base and no shifting has occurred as yet. Good luck and show lots of pics!
It looks like you may only need 3 footings to cover the 13' width if you go with over sized joists.(general rule here is that width of 2x covers span = 2x6" will span 6', 2x8" will span 8' etc.) If you can, with only 3 footers needed, I would dig holes and pour cement in sono-tubes. Go down at least 3-4' as per your local frost line and make them large in diameter. The challenge or question will be tying into existing building. Even though you are tying into the building, I would dig 3 more footers along that side as well and rest structure on them as well as tie into building...
I tend to over build what minimum code calls for. Nice looking cabin! *Last fall I added an 8' wide deck with wheel chair ramp around 2 sides of the cabin. All tied into the existing building with joist hangers and patio slabs+post block for support. These were placed on a compacted clay base and no shifting has occurred as yet. Good luck and show lots of pics!
kioti chris
New member
First thanks in advance for all your help.... I am adding a Room to my cabin. I was wondering if anyone could tell me how big the pads need to be for my block pillars. I will try to attach a picture of what I am asking but if that fails I will do my best to explain. The room is a 10'x13'. Two of the sides will be attached to the structure already in place. The soil is very stable. I am not worried about what code is I just don't want the "footers" to move. I will try to attach the pics now....wish me luck.
A 2'x2'x10" thick footing will be sufficient for vertical loads. Place the bottom of the footing on undisturbed soil a minimum of 30" below grade. Not sure what part of KY you are in but be aware that your proposed framing method will rely on the connection to the existing building to resist wind and seismic loads. The piers will not offer much resistance to those lateral loads.
Thanks for all the feedback guys, as always a big help. I started digging yesterday and ran into sandstone about a foot down. I am pretty sure 2 feet will get it where it needs to be. Plus I am lazy. Think I found another excuse to use the backhoe  Thanks again. I will try to post pictures as I progress.
Thanks again. I will try to post pictures as I progress.
Last edited:
Well I made it down 18 inches and hit the solid sandstone (as solid as sandstone is) don't think I need to beat a hole on down to 24 or 30 inches. If I am wrong let me know I can break it with a breaker bar. I will have to wait for better weather to pour the concrete anyway. Started some of the framing for the floor. Will try to get pictures as I go.



kioti chris
New member
Well I made it down 18 inches and hit the solid sandstone (as solid as sandstone is) don't think I need to beat a hole on down to 24 or 30 inches. If I am wrong let me know I can break it with a breaker bar. I will have to wait for better weather to pour the concrete anyway. Started some of the framing for the floor. Will try to get pictures as I go.View attachment 362421View attachment 362422
No need to go 30" down if you are on rock because it will not heave when frozen.


