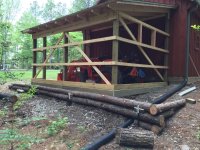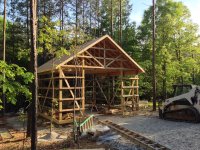Looking to set 6x6x16 posts at 8 feet apart. Then sandwich 2x10 headers at front and rear pole sets with screws / 1/2 bolts. I知 not planning on notching.
Forgive the dumb questions.
Will the metal hit the bolt heads when it is placed? Also on the sides will the side headers only be a single board due to the front and rear sandwiched headers?
To accommodate a 10x10 roll up, what does the poles on each side need to be spaced at?
Forgive the dumb questions.
Will the metal hit the bolt heads when it is placed? Also on the sides will the side headers only be a single board due to the front and rear sandwiched headers?
To accommodate a 10x10 roll up, what does the poles on each side need to be spaced at?


