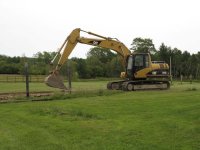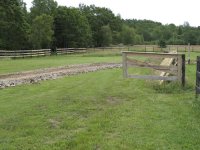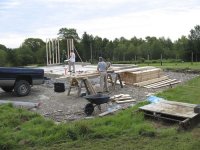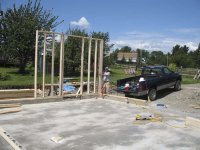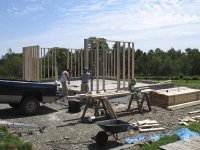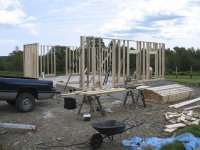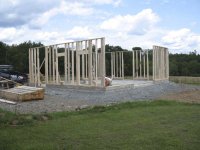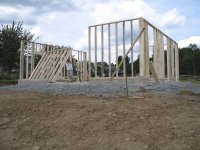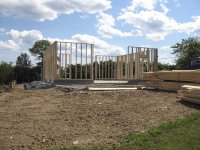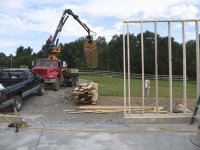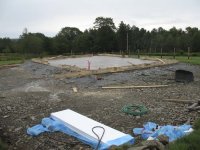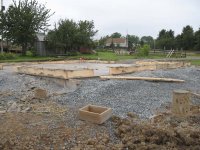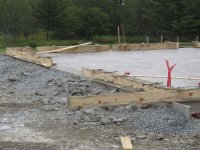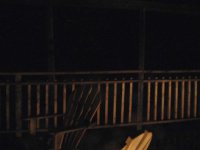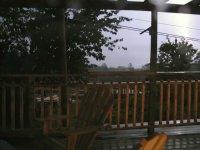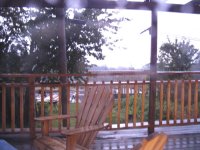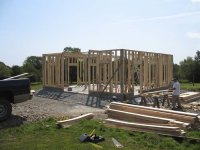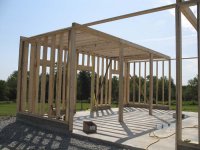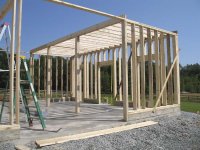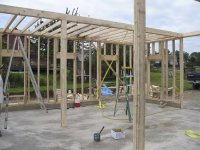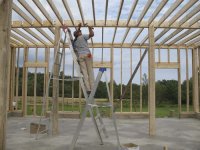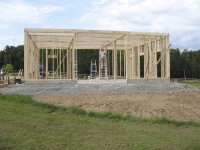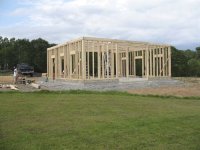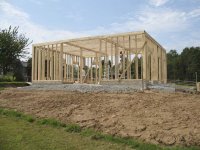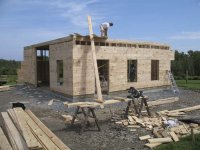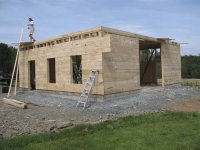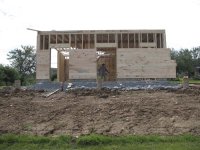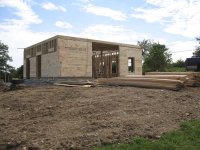Lloyd_E
Veteran Member
- Joined
- Nov 15, 2003
- Messages
- 1,417
- Location
- South Shore Nova Scotia Canada
- Tractor
- 2008 Kioti DK 45 sc
This is the start of our horse barn project. Overall size is 50'x26.5'. Main part of building is 30'x26.5'. There will be two side sheds - 10'x26.5'. One will house hay and shavings until the new tractor arrives. The other shed is actually a roof over the run-in area for the horses. They will be able to run in/out of stalls at their leisure. Barn will have metal roof with light panels and board and batten siding. We will be putting two zones for radiant heat. One will be for the tack room while the other will be for remaining area - for future use. If the horses go I will have a heated workshop.
Soundguy...you can see in the background some of the fencing i have started based on discussion last year regarding preservative. I have almost 3 acres fenced with 4x4 posts/1x6x16' boards - 3 rails plus a cap rail.
Concrete will be poured this weekend or first of week. 6" slab with perimeter curbs.
Will update as we progress. I have booked two weeks (vacation - Ha!) with carpenter. We will have 90% of the barn completed. I will do the stalls in the fall along with slidng doors etc.
Image 1 & 2 shows road and site prep.
Lloyd
Soundguy...you can see in the background some of the fencing i have started based on discussion last year regarding preservative. I have almost 3 acres fenced with 4x4 posts/1x6x16' boards - 3 rails plus a cap rail.
Concrete will be poured this weekend or first of week. 6" slab with perimeter curbs.
Will update as we progress. I have booked two weeks (vacation - Ha!) with carpenter. We will have 90% of the barn completed. I will do the stalls in the fall along with slidng doors etc.
Image 1 & 2 shows road and site prep.
Lloyd
