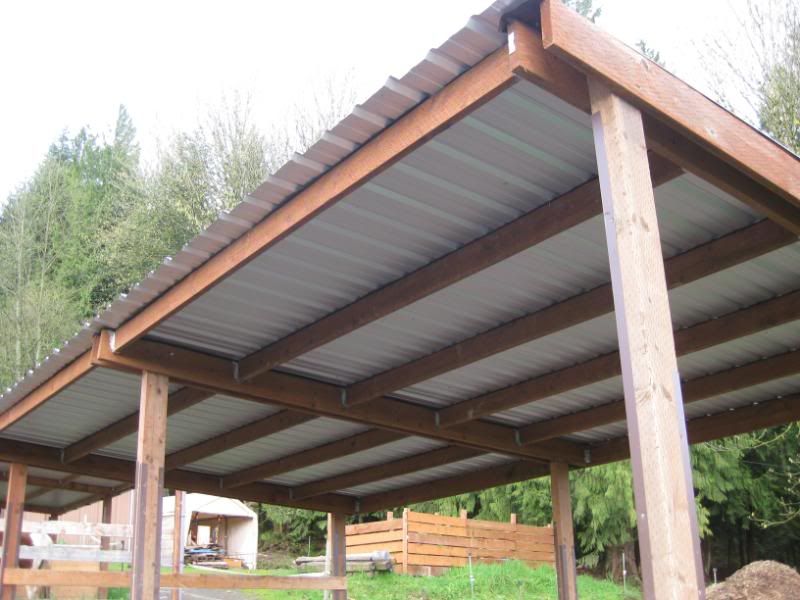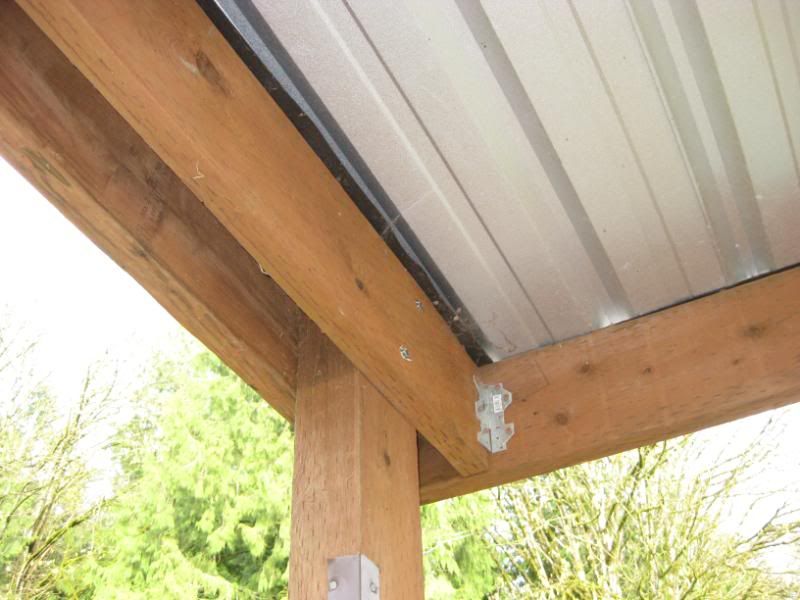56FordGuy
Gold Member
Alright y'all, I'm looking for some input. I'm getting ready to build a 12x24, three sided shelter for the horses. The plan is to use 6, 6x6" posts with a sloped roof that's about 11' at the opening down to 10' at the back. I plan on doing metal roofing for the roof and possibly the sides, with some 2x lumber for the bottom 4' or so of the insides for a kick board.
What size rafters and headers would y'all recommend using? Since the rafters will be single boards running from one end to the other, I was thinking about using 14' 2x6s on 18" centers. Is that spacing about right to install corrugated metal on, or do I need to move them in to 16"? Basically I just want to build a three sided pole barn. It seems simple enough, I just want to make sure I'm not overlooking something since I've never done this before.
Thanks!
What size rafters and headers would y'all recommend using? Since the rafters will be single boards running from one end to the other, I was thinking about using 14' 2x6s on 18" centers. Is that spacing about right to install corrugated metal on, or do I need to move them in to 16"? Basically I just want to build a three sided pole barn. It seems simple enough, I just want to make sure I'm not overlooking something since I've never done this before.
Thanks!



