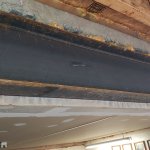I'm not an engineer but have seen a few odd ones.
Like hard wood flooring on double layers of 3/4 ply glued/screwed on pre fab floor joists that were 12 inches apart. (that is, like 9/10 inch gap between joist tops)
(I asked the 'architect' if he wanted to park a buss on the flooring.)
Owner asked what was the difference, my reply was about $3000. of plywood!
(We did single ply.)
Another that was supposedly 'engineered' ---double hot tub over a kitchen with no load bearing transfer, all was cantilevered--we added a new load bearing post.
New house with multi sloped/faced roofing all converging in a central area (and in heavy snow zone) BUT no proper load transfer---again cantilevered---under no load I used a 12 ft straight edge t demonstrate that there already was a 1,5" dip in the floor.
LOL, a quick load bearing post found its way into being.
(However there was no 'load pad' even poured for a such post)
Same project as above, while I was not involved with flooring but since the floor guy walked off* I was asked if I could finish it up B4 Xmas.
Sure, about a mere 3-4 hrs will do it I said.
Well, we had to evacuate the house as the staples penetrated the propane line that was attached to underside of the subfloor.
*actually could barely walk as he was so 'high' on something!
That last job was such a disaster that I wonder if it is still standing.
I could almost write a book on that one. My take is they always went to the lowest bidder and never checked references. Builder/owners were both accountants and certainly not manual.
Furring was all wrong and the plasterers scrapped a dump truck load of gyprock cut offs.
Furring for siding was oriented the wrong way at all corners, foundation was multi stepped so we had to create a a reference in order to have the multiple surfaces of siding align properly.
Chimney so high that they installed the structure with a noticeable twist in it.
Nope, not everybody should DIY such projects.
