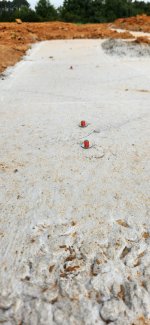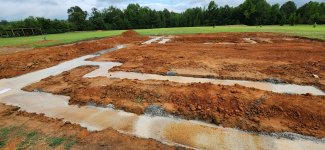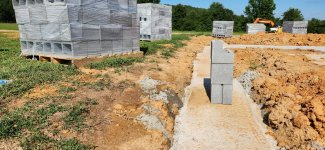Let's keep this thread going. How about some footers? I realized I didn't get many pictures of this stage... Whoops.
I hired a surveyor to lay it all out, a crew came in and excavated, then a crew came in to tie rebar, set forms for the height steps, and set height markers. I was surprised at how much fall the site has and I was equally impressed the crew stepped the footers up and down by 1 block increments based on the fall of the land. That saved me a bunch of blocks. there were a total of 3 different heights/ steps, and they came out exactly a block height.
Then a crew came in and poured. It took 38 yards of concrete. That is way more than I would have imagined. After that cured the surveyor came back and marked all the outside corners with nails.
View attachment 818361View attachment 818366View attachment 818362
View attachment 818363View attachment 818364





