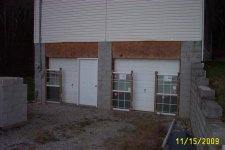valley
Platinum Member
Well! I didn't get all of that. You said the wall isn't filled. That makes it easy to run romax. Feed it down throw the blocks, at the point where you want to run horzontal cut a slot and chisel just enought to cross lay your wire [not at the grout ]then fill. You can do this with a skill saw and a cutting disk. If you want you can cut at the block ends and feed across the block. I didn't get why you can't fur out the walls even 2" would give you both room for wiring and some insulation. I'll reread a bit. I'd like to see what you're working on. Good luck with your labor.

