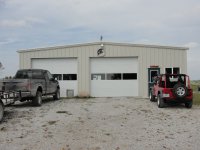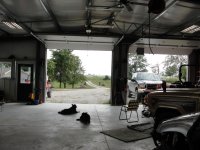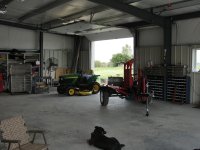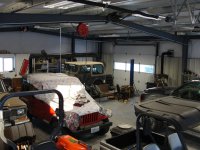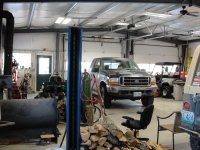ITHINKICAN
Gold Member
We are about to pull the trigger on our 60x40 metal building with 16' eaves and 4:1 pitch. Recently I've seen several pictures of buildings with only one roll up door and only one walk door. We were thinking of having a couple of each. Current contract shows 2 @ 14x14' roll up doors, 2 @ 3070 walk doors and 1 @ 10x10' roll up door.
Before I do something I might regret - what are the up side and down side issues to having multiple roll up doors and multiple walk doors... Our building is for basic storage and maybe some day a couple bedrooms or a tv room and maybe a small bathroom and maybe even a small kitchen...
If you could have the perfect 60x40 building - how many doors would you have? And why?
Thank you TBN!!
Before I do something I might regret - what are the up side and down side issues to having multiple roll up doors and multiple walk doors... Our building is for basic storage and maybe some day a couple bedrooms or a tv room and maybe a small bathroom and maybe even a small kitchen...
If you could have the perfect 60x40 building - how many doors would you have? And why?
Thank you TBN!!
