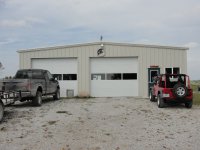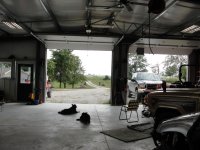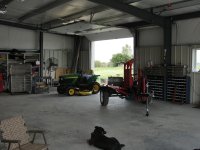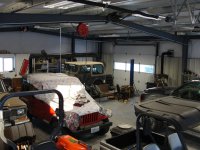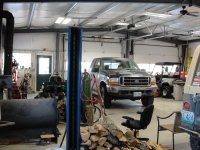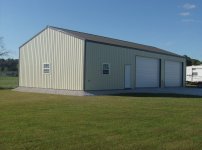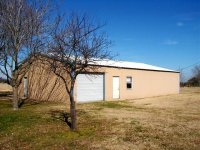For our 40'x60', we bought all from Mueller except for insulation, misc door stoppers and chain retainers.
We have:
1.) 2" spray foam (super efficient R14 because of perfect vapor barrier) insulation on all walls and ceiling. I was told that it is a waste to do anything more than 1" thick and ceiling only. Bah!! First and foremost, insulating walls makes sense when the walls are subjected to 30-120 days of 95+ heat per year. I like the complete vapor, dust, water, insect seal created by spraying everything. In my area, the added benefit of sound dampening was a big sell point. Metal buildings can leak small amounts of water (not huge issue) through any of the screw holes over time when the screws loosen or are not originally set at correct depth or straight, and the seal of the spray foam offers extra protection. Everything remains much cleaner inside and the bugs have less pathways. FWIW, the business of the spray insulation guys is slow, and we were able to negotiate the first inch of thickness at their standard price and the second inch at their cost of materials since there is no additional labor to apply additional inches.
2.) 14'x14' OVH doors on opposite ends (east and west sides ) of the building.
3.) 2-qty 3'x6' non-insulated windows (north side) that are horizontally above where we plumbed water.
3.) 4-qty, 4'x7' doors on each side of building. I prefer 4' doors versus 3' because they allow for equipment, wheelbarrows, pallets, etc (probably your 4-wheelers) to be brought through doorways.
CAUTION ... The man-doors that you purchase from Mueller (probably others also), may be installed to swing in OR out. For a couple of reasons, I have 2 doors that swing in and 2 that that swing out. The doors that swing in will leak at the threshhold when water/rain hits the 2 inches of the slab that shows if you do not have a canopy above or ... for doors that swing in provide a slab detail for these 2 inches (+/-) that slopes away from the building; doors that swing out do not need this detail because the outside face of the door is flush with edge of slab.
FYI ... The metal trim around doors prevents doors from opening flush against the outside of the building.
FYI ... Doors that swing out will need spring loaded chain type retainers (very inexpensive) so the wind doesn't grab the door and bend the hinges. Doors that swing in should have a rubber bumper or similar to prevent banging.
FYI ... we just added 2-qty 30'x60' (approx) shed roofs (north and south sides).

