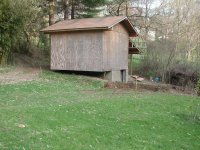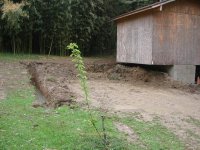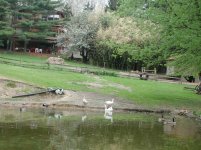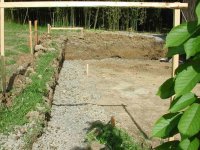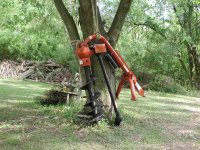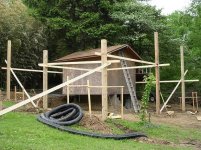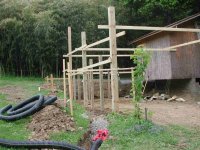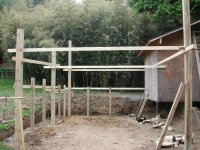Anonymous Poster
Epic Contributor
- Joined
- Sep 27, 2005
- Messages
- 29,678
Hi,
The tractor has been crying for a place of its own. I guess it is getting tired of occupying the space under the roof on the back of the house, normally used by people. There were no complaints during winter when the space would otherwise be unused by the two-leggers here...
So, I decided to add a roof to my little 12x12 shed, to park the tractor under. The project evolved into growing the shed from 12x12 to 26x24 in size. Instead of maintaining the existing shed roof line and tacking the new roof on the side of the building, I have got to the point of removing half the original roof and hopefully when all is done, the building will look like one continuous structure, rather than new patched to old.
I have been taking pictures of my progress and thought what I am doing might be of interest. Not on the scale of Spencer's project...of course...but I am using some different techniques. Like a pressure-treated-wood-foundation style retaining wall.
I did a little excavation with my B2910...might give newbies like I was last year an idea of the capabilities of a small tractor.
So....guess I'll start by posting a few pictures. At this point I have the posts up and the "retaining wall" in place and have started on the beams...
I will try to catch the photos up over the next few days...starting with some "before" shots...
This first shot is the shed just after I scooped out a bucket or two of soil. The shed is 12x12 sitting on top of a 8x12 spring house foundation.
The tractor has been crying for a place of its own. I guess it is getting tired of occupying the space under the roof on the back of the house, normally used by people. There were no complaints during winter when the space would otherwise be unused by the two-leggers here...
So, I decided to add a roof to my little 12x12 shed, to park the tractor under. The project evolved into growing the shed from 12x12 to 26x24 in size. Instead of maintaining the existing shed roof line and tacking the new roof on the side of the building, I have got to the point of removing half the original roof and hopefully when all is done, the building will look like one continuous structure, rather than new patched to old.
I have been taking pictures of my progress and thought what I am doing might be of interest. Not on the scale of Spencer's project...of course...but I am using some different techniques. Like a pressure-treated-wood-foundation style retaining wall.
I did a little excavation with my B2910...might give newbies like I was last year an idea of the capabilities of a small tractor.
So....guess I'll start by posting a few pictures. At this point I have the posts up and the "retaining wall" in place and have started on the beams...
I will try to catch the photos up over the next few days...starting with some "before" shots...
This first shot is the shed just after I scooped out a bucket or two of soil. The shed is 12x12 sitting on top of a 8x12 spring house foundation.
