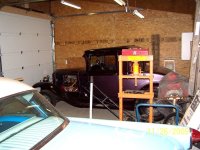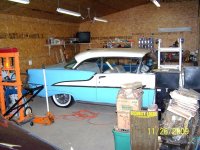With 4' spans, it's common around here to put up metal. There's metal siding sold for interior applications that's cheaper than the stuff on the outside of the barn. Price it out. You'll have a better finished product anyway.
Rigid foam insulation is hard to beat for the walls, but it can get pricey. Fiberglass insulation @ 24" for 6" walls (R19) isn't exactly cheap either. A lot of folks will have closed-cell insulation sprayed on, as they can just leave it exposed. It's about the most expensive of products, but by the time you're done, you may find that an 1" of closed-cell foam will give you what you need better and cheaper than the other options, especially from the perspective of not having to finish the walls.
Metal ceiling with blown-in cellulose along with closed-cell foam on the walls will give you a pretty functional, economical outcome for the occasionally used barn.
![Pole Barn addition 002 [640x480].JPG](/forums/data/attachments/149/149312-dd7e5ae99fc4850b447c3c969ae01aca.jpg)
![Pole Barn addition 003 [640x480].JPG](/forums/data/attachments/149/149319-3d87a47c9745479f8f0868cd8c023c1c.jpg)
![Pole Barn addition 004 [640x480].JPG](/forums/data/attachments/149/149324-8a66d0167086d6a8bd86523c4aa6dc71.jpg)
![Pole Barn addition 094 [640x480].JPG](/forums/data/attachments/149/149330-738abbe2974d8acef8c157750dc80f9a.jpg)


![Pole Barn 001 [640x480].JPG](/forums/data/attachments/149/149343-47ff92f1d9c67266581fc30d7d180118.jpg)
![Pole Barn 002 [640x480].JPG](/forums/data/attachments/149/149349-64ebdedcf5f0de1905cef89f52c12894.jpg)
![Pole Barn 003 [640x480].JPG](/forums/data/attachments/149/149354-90f8eee5eff1241a05349908738aa757.jpg)