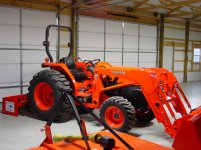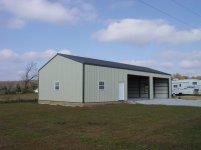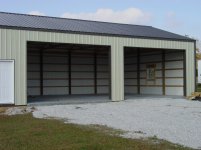We ordered and put up a 70 by 110 ft clear span steel building for a local town highway dpt.. The previous poster is wrong by stating they are pre engineered for a given area, In our area,, we need 40 lb snow load minimum, however, when one spans wider than 40 ft, in our case (70), the engineering design changes totally again. I believe most steel buildings have a 20 lb snow load however, some states or areas require much more.. We insulated all around the building with 2 inch foam, put two layers of 2" foam in opposite directions on the floor area, and used PEX tubing for heat, and 5" avg of concrete poured. An area 15 ft wide and 50 ft of one wall is offices, two bathrooms and a furnace room. The rest is wide open. It has triple rolled insulation for walls and ceilings, I forget how many mercury vapor lights, electric plugs etc, etc. 3, 14 X 14 and one custom made 14 high by20 wide overhead doors. I was chair of the committee many years ago, and the town finally bonded a loan to start construction,, The difference between original plan was modine heaters overhead, and 5 14 X 14 doors... The biggest change being radiant heat in the floor.. To date,, the jury is out on the 20 X 14 overhead door and even I am surprised at the cheap cost (comparativley speaking) to heat the bldg.. It cost from start to finish, 400,000 complete, There was no change orders in the process. Last year the building used 400 gallons of oil to heat,, Not bad considering 6500 sq ft wide open and 23 ft to the center of roof, and the constant closing and opening of garage doors, trucks- tractos in and out constantly.. It is now in it's fifth winter season..


