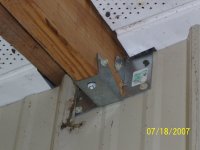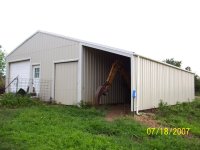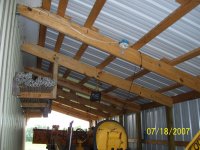fishpick
Platinum Member
I just had a guy leave who's gonna give me a quote with materials and time and labor broken out to add a 12' deep by 40' long lean too onto my existing board and batten pole barn.
I was originally thinking about having someone sink the posts for it and me doing the rest of the work - it's pretty simple - so I thought... then the guy started talking about how the rafters for the pole barn go up into the fascia and soffit area of the existing barn and get "notched" onto the header that carries the roof trusses and nailed to the trusses...
Anyone have any pictures of this?
Relevance disclaimer for this forum: I plan on storing all my tractor implements and the tractor under this structure... and I might use the FEL on the tractor to help build the structure...
I was originally thinking about having someone sink the posts for it and me doing the rest of the work - it's pretty simple - so I thought... then the guy started talking about how the rafters for the pole barn go up into the fascia and soffit area of the existing barn and get "notched" onto the header that carries the roof trusses and nailed to the trusses...
Anyone have any pictures of this?
Relevance disclaimer for this forum: I plan on storing all my tractor implements and the tractor under this structure... and I might use the FEL on the tractor to help build the structure...


