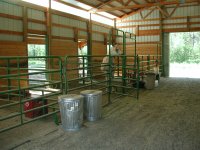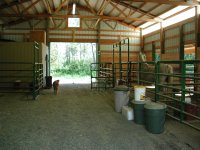I have a monument style barn built that is essentially 36x36 on the inside. I have 3 12x12 stalls along one side, a 12' wide center aisle that is 12' high, 1 12x12 stall, a wash area and 12x12 tack room on the other side. I've got the meter base panel installed and wired (meter not yet installed) and wiring run to the main panel. I need to run 3/4 conduit and think I'm going to just use 12/2 and 12/3 for everything. I'm trying to figure out how far apart I need to put the T8 2 bulb lights across the center aisle and above the stalls.
Based on a few barns I've looked in, I want to say 6' spacing, but don't want to wind up with it looking like the surface of the sun in there. Any advice would be appreciated.
Based on a few barns I've looked in, I want to say 6' spacing, but don't want to wind up with it looking like the surface of the sun in there. Any advice would be appreciated.


