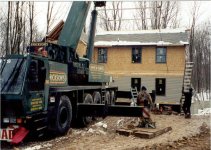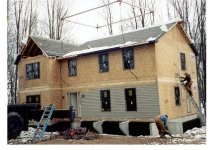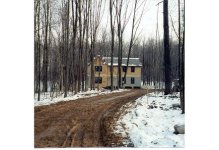kbarrett
Silver Member
- Joined
- Mar 14, 2002
- Messages
- 191
- Location
- Lowell - Just East of Grand Rapids
- Tractor
- Exmark Turf Ranger - TR22KC604
If anyone is interested, I could share my current building project underway with those that might be looking at doing something similar.
I'm very pleased with the results so far!
I'm very pleased with the results so far!





