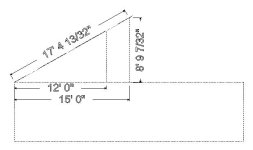bugstruck
Platinum Member
Rox, Just read your Bio and checked out your website. Now who's impressed?? /forums/images/graemlins/cool.gif /forums/images/graemlins/grin.gif Looks like some high quality products your producing over there. I should know the symbol for Francs and Euros but don't. As I recall France converted to the Euro, correct? So I guess I know the Euro symbol now?
Anyhow, it's a pleasure to make your aquaitance. Guess we need tractors everywhere, certainly including Olive farms.
Are you allowed to ship your products to the US for sale? I would assume the Governments get their nose in that.
EDIT Probably should have PM'd you this as I'm woefully far off subject, so I'll beg the others my indulgence.
Anyhow, it's a pleasure to make your aquaitance. Guess we need tractors everywhere, certainly including Olive farms.
Are you allowed to ship your products to the US for sale? I would assume the Governments get their nose in that.
EDIT Probably should have PM'd you this as I'm woefully far off subject, so I'll beg the others my indulgence.

