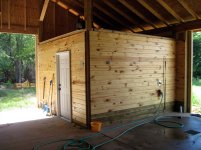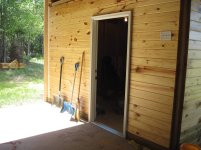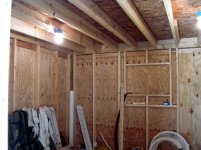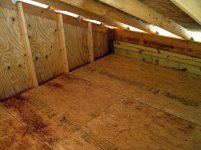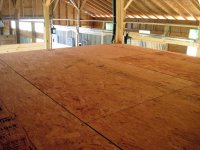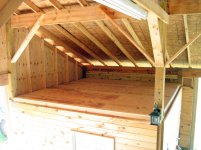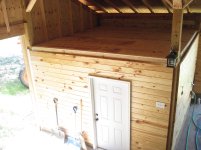Step 18: Tack Room
It's been one year to the day since I started on the barn!! A year's worth of weekends is a long time, but I feel like I've done okay all in all, especially considering that I've done about 95% of the work by myself.
We now have three horses living in the barn, so I had to finish the tack room/feed room so that we can store grain in a (hopefully) rodent-free environment. SWMBO is getting pretty sick and tired of shlepping back and forth between the house and the barn.
Temperatures in the 90s notwithstanding, this made for a relatively easy weekend. I had to lay the loft floor/tack room ceiling and install a door. I used 3/4" T&G OSB for the floor. I paid almost $20 per sheet which is more than double what I paid for the same material a year ago! I also came to realize that once you discount the tongue, those sheets are only 47.5" wide. That meant that I came up 1.5" short when trying to cover the 12' span.

I made up the difference with a strip of pine that I milled with a matching tongue. In the end, it was probably just as well since the pine has a much nicer looking edge, and I was able to easily round it over so it'll be easier on the shins when climbing up into the loft.
The door was relatively trivial - just a generic steel pre-hung door. Other than ticking off a few wasps that had nested up between the members of the door header, the process was pretty much uneventful.
In the short term, I'm planning to put a wall-mounted AC unit in the tack room. I didn't get to it yet, but I'll hopefully get it done sometime this week. Eventually I'll put drywall or OSB on the walls and ceiling inside the tack room, and I still have to install a utility sink, but those are fairly low on the priority list.
Here are a few pictures:
http://www.tractorbynet.com/forums/attachment.php?attachmentid=169105&stc=1&d=1277150493[/img]









