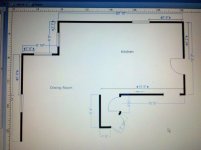aczlan
Good Morning
- Joined
- Mar 7, 2008
- Messages
- 17,540
- Tractor
- Kubota L3830GST, B7500HST, BX2660. Formerly: Case 480F LL, David Brown 880UE
While you have the walls open, I would run your low voltage wires up or down in 3/4" conduit. Then you can change it out later if you want to.
I would also run a couple of 3 or 4 inch conduits from the basement to the attic for future expansion.
Aaron Z
I would also run a couple of 3 or 4 inch conduits from the basement to the attic for future expansion.
Aaron Z

