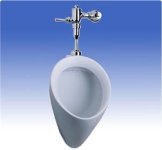goodoleboy
Gold Member
Well here it is after 6-7 years of dreaming and saving..Its done except for the electrical whioch wil be run on payday on 2 weeks.
30wide x50 long x 10 tall. It is fully insulated and has a 4" concrete floor..
The main thing I wanted is windows, and lots of them. To get the look of a seperate living space since its close to the house, and also wanted to see it rain and snow and feel like I was "outside" instead of a Dungeon feeling I got when working in the garage, the windows really make this building look nice to me..Regret not adding a few more windows in the front but it can be done later.
Also added a 2nd garage door (both 8ft tall). Mainly so I can open the rear door and get some fresh air and a outdoor feeling without letting people driving by on the street knowing what I have inside to steal..The door adds alot of ventalation and cools the building real quick.
It has full rough plumbing for a toilet,bathtub,sink, I will add at a later time when funds come available.
It will be my workshop area and a place to store equipment If I decide to start a company (excavating and dirt work).. Made it large enough so the kids can put a model train or whatever they want in there (pics show a swing for them atached to the trusses).
Wife will also have room to pursue whatever hobby she chooses.
I still have alot of work left to do.I need to wire the electrical and put up sxome type of wallboard to protect the insulation and metal from getting dented by my rambuxious 2 1/2 year old on a power wheels and my other young son.
I also need to add some sod to keep the foundation from washing out, and gravel the driveway...
Front of the building

Rear of the building

Another shot of the back of the building

Interior view from the front going towards the back., I like the outside view also..

MY son on the excavator

Another pic of him playing in the big dirt piles, he must of played iin there for 3 hoiurs straight..A kids dream!



30wide x50 long x 10 tall. It is fully insulated and has a 4" concrete floor..
The main thing I wanted is windows, and lots of them. To get the look of a seperate living space since its close to the house, and also wanted to see it rain and snow and feel like I was "outside" instead of a Dungeon feeling I got when working in the garage, the windows really make this building look nice to me..Regret not adding a few more windows in the front but it can be done later.
Also added a 2nd garage door (both 8ft tall). Mainly so I can open the rear door and get some fresh air and a outdoor feeling without letting people driving by on the street knowing what I have inside to steal..The door adds alot of ventalation and cools the building real quick.
It has full rough plumbing for a toilet,bathtub,sink, I will add at a later time when funds come available.
It will be my workshop area and a place to store equipment If I decide to start a company (excavating and dirt work).. Made it large enough so the kids can put a model train or whatever they want in there (pics show a swing for them atached to the trusses).
Wife will also have room to pursue whatever hobby she chooses.
I still have alot of work left to do.I need to wire the electrical and put up sxome type of wallboard to protect the insulation and metal from getting dented by my rambuxious 2 1/2 year old on a power wheels and my other young son.
I also need to add some sod to keep the foundation from washing out, and gravel the driveway...
Front of the building

Rear of the building

Another shot of the back of the building

Interior view from the front going towards the back., I like the outside view also..

MY son on the excavator

Another pic of him playing in the big dirt piles, he must of played iin there for 3 hoiurs straight..A kids dream!



Last edited:

