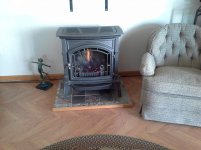rmorey
Platinum Member
Hi Michelle,
Your project sounds great. I would make just one suggestion. Moving everything close together under one roof will contribute to a sedentary lifestyle. The more fit you can remain, the less likely you will develop medical issues. Detach the barn and build a woodshed! :thumbsup:
Your project sounds great. I would make just one suggestion. Moving everything close together under one roof will contribute to a sedentary lifestyle. The more fit you can remain, the less likely you will develop medical issues. Detach the barn and build a woodshed! :thumbsup:

