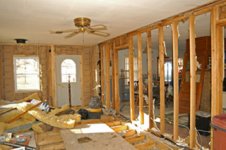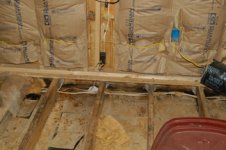roermo
Gold Member
Ok this my be out of place here but maybe not, because I am going to use a tractor to haul off building debris .
Ok here it is, years ago I raised a porch floor 6 inches to match the rest of the house. Porch 12x26 on 2x6 12 ft long 16 inch centers, on hangers. This week I took out all the air leaking windows and knocked out the brick wall and opened it up to the main part of the house. Now for the question. I am 1 ½ inches to low.
I am thinking a can put a ¾ in strip down then ¾ plywood, or two sheets of ¾ plywood. What would be better. If I use the strip idea I am afraid it will not be strong enough and might wobble. I like the idea of tw0 layers but the cost is much higher.
Any ideas.
Thanks
roger
Ok here it is, years ago I raised a porch floor 6 inches to match the rest of the house. Porch 12x26 on 2x6 12 ft long 16 inch centers, on hangers. This week I took out all the air leaking windows and knocked out the brick wall and opened it up to the main part of the house. Now for the question. I am 1 ½ inches to low.
I am thinking a can put a ¾ in strip down then ¾ plywood, or two sheets of ¾ plywood. What would be better. If I use the strip idea I am afraid it will not be strong enough and might wobble. I like the idea of tw0 layers but the cost is much higher.
Any ideas.
Thanks
roger


