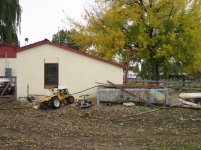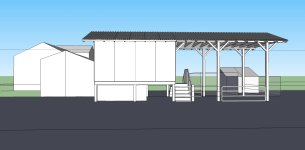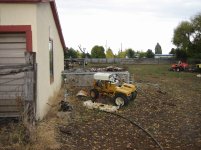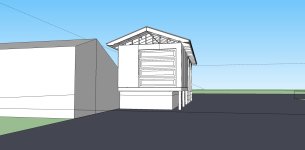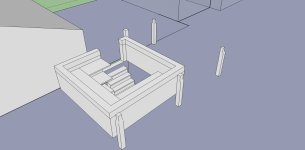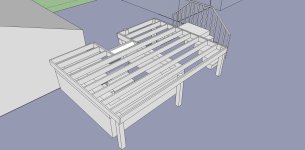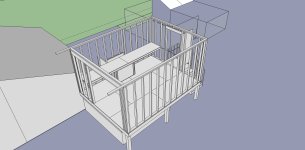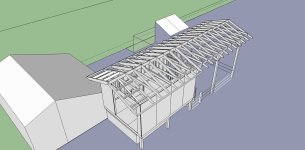Iplayfarmer
Super Member
I'm resurrecting this old thread to ask for more opinions. I've revisited this idea occasionally throughout the years since the last post. True to predictions, the plan has grown. I'll make a few posts here to break the idea down into a few component parts.
First of all here are some pictures of the lot as it is now and some shots of what I think the finished product may look like. The plan has changed since the original concept. I did some figuring and found that building a 12' X 16' area wasn't much more expensive than building a 10' X 10' because I can use full sheets of material. I added the poles to to the cantilevered parts to support the structure. I'm planning to add a course of block to the old root cellar to allow me to stand up in there. You'll also notice the added roof to create some covered storage area.
The next post will include a few more proposed details of the construction.
First of all here are some pictures of the lot as it is now and some shots of what I think the finished product may look like. The plan has changed since the original concept. I did some figuring and found that building a 12' X 16' area wasn't much more expensive than building a 10' X 10' because I can use full sheets of material. I added the poles to to the cantilevered parts to support the structure. I'm planning to add a course of block to the old root cellar to allow me to stand up in there. You'll also notice the added roof to create some covered storage area.
The next post will include a few more proposed details of the construction.
Attachments
Last edited:
