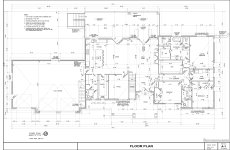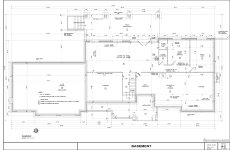MGH PA
Gold Member
I posted this over on the GBA forum as well, but I've posted here quite a bit regarding my build plans. I will attach a copy of my floor plans as well for reference.
I know these questions are hard to answer online, but I will do my best. Most of the information I receive locally is from HVAC suppliers pushing a particular system.
So, a little information that will help.
We are building (in June) in Northcentral PA, in zone 5, on 25 acres. We're at ~1000ft of elevation with a mixture of shale/loam soils. We have no access to NG. It's Propane, oil, or electric. Current rate is around $.11/kWh. We have ~6300 HDDs.
We arebuilding a single story with a fully exposed walkout basement. 2986 sq.ft on the first floor as well as the basement. Basement will be ICF with R10 subslab insulation. I'm planning on putting Creatherm panels and running per for a future hydronic system. On the main floor, we are using traditional 2x6 with NuWool, and R49 spray in ceilings. We're using Low E Paradigm windows, and have ~708 sq.ft of glass.
We were quoted by two different contractors for a Water Furnace 5 series, 4ton system, single zone with electric backup at ~28,000 before tax credits. That was for vertical well systems. Only one contractor was willing to do a horizontal loop, and that came in at $24,000. Adding a desuperheater, and extra zones would drive the cost well north into the mid to upper 30,000 range before tax credits.
Right now, we're considering adding foam sheathing to the outside of the building envelope to help eliminate thermal bridging and increase our R value above code (waiting on the quote from the contractor as he originally quoted me for R5, but I need a minimum of R7.5 with a 2x6 wall). I think in doing that, along with the insulated slab/hyrdonic heat, that we might end up better in the long run with a higher efficiency ASHP + the hydronic and possible wood stove for rare sub zero nights/days.
Granted, I'm not a pro, so I may be overlooking some obvious things, or maybe I need better estimates.
I would love to hear everyone's thoughts on this.


I know these questions are hard to answer online, but I will do my best. Most of the information I receive locally is from HVAC suppliers pushing a particular system.
So, a little information that will help.
We are building (in June) in Northcentral PA, in zone 5, on 25 acres. We're at ~1000ft of elevation with a mixture of shale/loam soils. We have no access to NG. It's Propane, oil, or electric. Current rate is around $.11/kWh. We have ~6300 HDDs.
We arebuilding a single story with a fully exposed walkout basement. 2986 sq.ft on the first floor as well as the basement. Basement will be ICF with R10 subslab insulation. I'm planning on putting Creatherm panels and running per for a future hydronic system. On the main floor, we are using traditional 2x6 with NuWool, and R49 spray in ceilings. We're using Low E Paradigm windows, and have ~708 sq.ft of glass.
We were quoted by two different contractors for a Water Furnace 5 series, 4ton system, single zone with electric backup at ~28,000 before tax credits. That was for vertical well systems. Only one contractor was willing to do a horizontal loop, and that came in at $24,000. Adding a desuperheater, and extra zones would drive the cost well north into the mid to upper 30,000 range before tax credits.
Right now, we're considering adding foam sheathing to the outside of the building envelope to help eliminate thermal bridging and increase our R value above code (waiting on the quote from the contractor as he originally quoted me for R5, but I need a minimum of R7.5 with a 2x6 wall). I think in doing that, along with the insulated slab/hyrdonic heat, that we might end up better in the long run with a higher efficiency ASHP + the hydronic and possible wood stove for rare sub zero nights/days.
Granted, I'm not a pro, so I may be overlooking some obvious things, or maybe I need better estimates.
I would love to hear everyone's thoughts on this.

