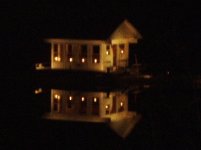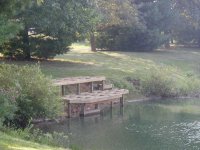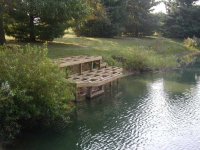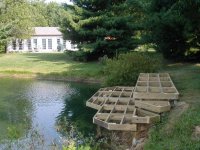rlk
Gold Member
Eddie, thanks for the nice words.
When the pond was built, my contractor made a small island with an earth walkway out to it. Prior to building the gazebo I put down black plastic and covered it with rip rap.
The gazebo is supported by 9 6x6 pressure treated post that we buried 4 feet deep. The 6x6 extend up to hold the beams the trusses sit on (it is basically a 16x16 pole barn with a 4 foot deck all the way around it).
The deck around the sides is cantilevered 4 feet. I used 2 x 12 pressure treated timbers on both sides of the 6x6 for the cantilever timbers.
The inside has a vaulted ceiling that is covered with bead board that I finished with clear poly. Since the sides are mostly all windows there is only about 11 inches between each window that is finished - I used hardie plank boards installed vertically between the windows.
The floor is 5/4 pressure treated boards stained dark grey like the outside deck.
Installed some Home Depot cabinets on the front wall under the small windows and added a small, undercounter refrigerator.
No running water because of no where to drain the waste (did not want to polute the pond). We thought about burying a tank to collect the waste then pumping it back to the house septic tank but decided that would be more trouble than it was worth (if I had done this the wife would have insisted on a bathroom in one corner of the gazebo).
After finishing it, we decided to do some lightscaping. I'm attaching another picture that shows what we see every night.
Bob
When the pond was built, my contractor made a small island with an earth walkway out to it. Prior to building the gazebo I put down black plastic and covered it with rip rap.
The gazebo is supported by 9 6x6 pressure treated post that we buried 4 feet deep. The 6x6 extend up to hold the beams the trusses sit on (it is basically a 16x16 pole barn with a 4 foot deck all the way around it).
The deck around the sides is cantilevered 4 feet. I used 2 x 12 pressure treated timbers on both sides of the 6x6 for the cantilever timbers.
The inside has a vaulted ceiling that is covered with bead board that I finished with clear poly. Since the sides are mostly all windows there is only about 11 inches between each window that is finished - I used hardie plank boards installed vertically between the windows.
The floor is 5/4 pressure treated boards stained dark grey like the outside deck.
Installed some Home Depot cabinets on the front wall under the small windows and added a small, undercounter refrigerator.
No running water because of no where to drain the waste (did not want to polute the pond). We thought about burying a tank to collect the waste then pumping it back to the house septic tank but decided that would be more trouble than it was worth (if I had done this the wife would have insisted on a bathroom in one corner of the gazebo).
After finishing it, we decided to do some lightscaping. I'm attaching another picture that shows what we see every night.
Bob



