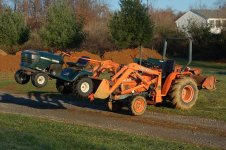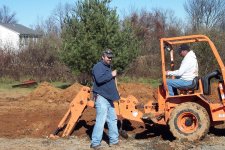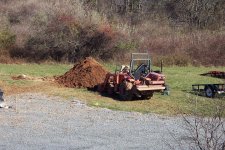whodat90
Silver Member
A while back my wife and I moved from the city out to the country (at least it was before all these mcmansions started popping up everywhere) with a little house on 6 acres. I bought a kubota B7200D with 5' RFM for general mowing and tractoring duties. One thing I gave up when I moved out here was a garage. I'm a mechanic by nature, doing metalworking, woodworking, automotive, motorcycles, whatever. Losing the garage hurt. I took part of the unfinished downstairs as my shop, but that was intended to be temporary right from the beginning. Well, two years later we finally got everything lined up to begin the garage. I looked at plans, looked at builders, etc. and finally made two choices; a steel pole barn on one end and a stickbuilt barn on the other. The finances were put in place soon after we moved in, and before katrina hit. Once that happened, prices of all building materials skyrocketed, so the whole shebang was put on hold. Finally the prices have dropped enough that it was time to move forward. It's gonna be a stretch, but we're going with the stickbuilt barn.
I bought my plans from barnplans.com. Great place, and the guy that runs it is very responsive to questions and comments. I bought the 28'x40' two story gambrel roof barn plans, the shed roof option plans, and the dormer window plans, and had previously purchased the 12'x16' shed plans and cupola plans to guage how well the plans were done and how hard it would be to build. I originally planned to build the 12x16 shed as an intermediary step, but the building permit process here (loudoun county, VA) was so stupid and convoluted, it'd take me the same permits to build that shed as it would to build the barn so I deferred.
The plans are designed to be built by the do-it-yourselfer, to include and especially the trusses. I had originally planned to do it all myself, but alas the time fairy and the money fairy have not been visiting my house lately so I had to accept that I needed help. Choice of a contractor was easy, I used the same guy that I had worked with on previous projects incuding my in-law's kitchen and the buildout of our new office-building. Nice guy, nice crew, responsive to demands and doesn't mind me working with them to save money.
I let him take care of the permit process since he is very familiar with it. Unfortunately the permit process started the foreboding of madness that I have no doubt will ensue. First of all, the permits: I needed a building permit, a zoning permit, and a health department permit. Each one needed a million copies of the plans, of the plats showing everything existing and where the proposed building was, setbacks, etc. Couple hundred dollars in copies later, all that is in. Then I get the dreaded call from the county, 'we need to talk about your application.' They couldn't believe that it was a barn and storage, they thought I was trying to sneak another house in on the property. We assured them that it was a barn, and thought no more of it. Well that guy was supposed to mark the thing approved, but marked it for further review. When it was marked for that it should have generated an email or call to verify, but didn't so we we waited another 3 weeks till we nailed the problem down and got past zoning. Then the county wanted an engineer's stamp on the truss plans. No problem, we called Dano (from barnplans) and he faxed us the plans with an engineer's stamp and all the calculations. We submitted them, then a week later get the denial from the county. 'Nope, that's not good enough. It has to be a loudoun county enginner.' So we scramble, we look, and long story short we (I) dump another $2500 for a stamp on top of the $500 I already paid for the plans. If I seem bitter, it's because I am. They can allow Centex to come in and put 1000 homes on 100 acres, but I can't build a barn? Anyway, it's obvious that money talks here, and darn the rules.
So finally we get all this done, and broke ground two days ago. I started by buying another tractor; The B7200D was a great mowing machine, but was supplanted by a Grasshopper 721. As soon as I got the grasshopper, the kubota became nearly yard art. A turf-tired tractor with no loader has limited uses for me. The local dealer would pick it up, put a loader on it, do all the hydraulics, fill the back tires, and drop it off for $3K. It'd still have turf tires though. I found a B8200D with a loader and ag tires for $4500 and bought it figuring that it was like buying the loader and getting a tractor for $1500. I'm going to do an awful lot of the work with the 8200 to save money. The contractor figures I saved about half of what I paid for the new one right off the bat since they don't have to rent equipment as much.
I tore up my back the other day helping a friend, so I had one of my old neighbor kids come over to the house the other day and till up the area of the yard that the garage was going to cover. He tilled it twice to a total depth of about 6". Then he grabbed all that soil with the loader and stacked it behind the shed; it's good topsoil and I didn't want to waste it.
The contractor rented and brought out the backhoe, and started digging the footers the day after thanksgiving. It rained the two days prior. The backhoe was 2wd. It was able to get into position and dig the footers, but couldn't move the spoils. Therefore, I got on the kubota and commenced to loadering. It takes a while to move that much soil with a 6cf bucket, but I did. I can definitely see where power steering would be nice, but I worked without it. Had my tiller on the back for counterweight. Dunno how much dirt was excavated exactly, but it's roughly 2', 2' deep, and 28x40. Rough estimate is 550cf. I only moved about half of it, so ~50 full loads. The more they dug the harder it got, because I they were dumping the dirt to the inside of the hole, and once they dug three trenches I was working on a 24x36 dirt platform with a 2' drop on three sides, trying to move the dirt without pushing it back in the trench or falling in myself. Definitely a learning experience, but also something that could not have been done without 4wd and ag tires (and I speak from having watched the backhoe with a load of dirt sit and spin for the time it took me to load and dump two buckets) Since I was working with them, the job was done in half the time since they didn't have to use the TLB to move the spoils once they dug them out. It was an almand or some such; nice little thing, but it'd be way better as a 4wd. They only had to rent it for one day instead of two, instant savings there. Now we wait for the inspector to come out and inspect the hole, then we lay the footers in. We'll lay the crete for a footer, and lay block up a couple courses to get above grade, then I'll do the backfill and the framing can start. I took a couple pictures during, but can't upload much from home; satellite is my only high-speed 'net option, and the upload speeds are abysmal. I'll post more when I get to work on monday. I'll be doing progress pics and updates as available.
The pic I did attach was this morning's job. The ball joint snapped off the tie rod of my lawn tractor (which has been relegated to trailer towing and mail getting duties, mostly used for bringing the trash to the curb, much too far to push a can or carry a bag) the other day and since I don't have a ball on the kubotas we were without a runabout. I had to bring it over to the back door to get it near the welder, and needed to lift it up to get to the broken parts. Decided to kill two birds with one stone. FWIW, yes I did weld under it like that and yes it's stupid. Yes, however it did work and sometimes that's what matters.
I bought my plans from barnplans.com. Great place, and the guy that runs it is very responsive to questions and comments. I bought the 28'x40' two story gambrel roof barn plans, the shed roof option plans, and the dormer window plans, and had previously purchased the 12'x16' shed plans and cupola plans to guage how well the plans were done and how hard it would be to build. I originally planned to build the 12x16 shed as an intermediary step, but the building permit process here (loudoun county, VA) was so stupid and convoluted, it'd take me the same permits to build that shed as it would to build the barn so I deferred.
The plans are designed to be built by the do-it-yourselfer, to include and especially the trusses. I had originally planned to do it all myself, but alas the time fairy and the money fairy have not been visiting my house lately so I had to accept that I needed help. Choice of a contractor was easy, I used the same guy that I had worked with on previous projects incuding my in-law's kitchen and the buildout of our new office-building. Nice guy, nice crew, responsive to demands and doesn't mind me working with them to save money.
I let him take care of the permit process since he is very familiar with it. Unfortunately the permit process started the foreboding of madness that I have no doubt will ensue. First of all, the permits: I needed a building permit, a zoning permit, and a health department permit. Each one needed a million copies of the plans, of the plats showing everything existing and where the proposed building was, setbacks, etc. Couple hundred dollars in copies later, all that is in. Then I get the dreaded call from the county, 'we need to talk about your application.' They couldn't believe that it was a barn and storage, they thought I was trying to sneak another house in on the property. We assured them that it was a barn, and thought no more of it. Well that guy was supposed to mark the thing approved, but marked it for further review. When it was marked for that it should have generated an email or call to verify, but didn't so we we waited another 3 weeks till we nailed the problem down and got past zoning. Then the county wanted an engineer's stamp on the truss plans. No problem, we called Dano (from barnplans) and he faxed us the plans with an engineer's stamp and all the calculations. We submitted them, then a week later get the denial from the county. 'Nope, that's not good enough. It has to be a loudoun county enginner.' So we scramble, we look, and long story short we (I) dump another $2500 for a stamp on top of the $500 I already paid for the plans. If I seem bitter, it's because I am. They can allow Centex to come in and put 1000 homes on 100 acres, but I can't build a barn? Anyway, it's obvious that money talks here, and darn the rules.
So finally we get all this done, and broke ground two days ago. I started by buying another tractor; The B7200D was a great mowing machine, but was supplanted by a Grasshopper 721. As soon as I got the grasshopper, the kubota became nearly yard art. A turf-tired tractor with no loader has limited uses for me. The local dealer would pick it up, put a loader on it, do all the hydraulics, fill the back tires, and drop it off for $3K. It'd still have turf tires though. I found a B8200D with a loader and ag tires for $4500 and bought it figuring that it was like buying the loader and getting a tractor for $1500. I'm going to do an awful lot of the work with the 8200 to save money. The contractor figures I saved about half of what I paid for the new one right off the bat since they don't have to rent equipment as much.
I tore up my back the other day helping a friend, so I had one of my old neighbor kids come over to the house the other day and till up the area of the yard that the garage was going to cover. He tilled it twice to a total depth of about 6". Then he grabbed all that soil with the loader and stacked it behind the shed; it's good topsoil and I didn't want to waste it.
The contractor rented and brought out the backhoe, and started digging the footers the day after thanksgiving. It rained the two days prior. The backhoe was 2wd. It was able to get into position and dig the footers, but couldn't move the spoils. Therefore, I got on the kubota and commenced to loadering. It takes a while to move that much soil with a 6cf bucket, but I did. I can definitely see where power steering would be nice, but I worked without it. Had my tiller on the back for counterweight. Dunno how much dirt was excavated exactly, but it's roughly 2', 2' deep, and 28x40. Rough estimate is 550cf. I only moved about half of it, so ~50 full loads. The more they dug the harder it got, because I they were dumping the dirt to the inside of the hole, and once they dug three trenches I was working on a 24x36 dirt platform with a 2' drop on three sides, trying to move the dirt without pushing it back in the trench or falling in myself. Definitely a learning experience, but also something that could not have been done without 4wd and ag tires (and I speak from having watched the backhoe with a load of dirt sit and spin for the time it took me to load and dump two buckets) Since I was working with them, the job was done in half the time since they didn't have to use the TLB to move the spoils once they dug them out. It was an almand or some such; nice little thing, but it'd be way better as a 4wd. They only had to rent it for one day instead of two, instant savings there. Now we wait for the inspector to come out and inspect the hole, then we lay the footers in. We'll lay the crete for a footer, and lay block up a couple courses to get above grade, then I'll do the backfill and the framing can start. I took a couple pictures during, but can't upload much from home; satellite is my only high-speed 'net option, and the upload speeds are abysmal. I'll post more when I get to work on monday. I'll be doing progress pics and updates as available.
The pic I did attach was this morning's job. The ball joint snapped off the tie rod of my lawn tractor (which has been relegated to trailer towing and mail getting duties, mostly used for bringing the trash to the curb, much too far to push a can or carry a bag) the other day and since I don't have a ball on the kubotas we were without a runabout. I had to bring it over to the back door to get it near the welder, and needed to lift it up to get to the broken parts. Decided to kill two birds with one stone. FWIW, yes I did weld under it like that and yes it's stupid. Yes, however it did work and sometimes that's what matters.



