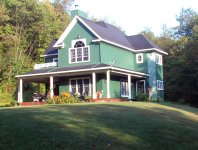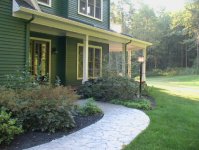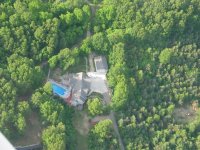mjncad
Super Member
Scoutcub:
Eddie is a wealth of knowledge when it comes to residential construction.
I also second Herd's comments about 'change orders' driving costs up significantly depending on the request.
Unfortunately things are so different price wise across the country that it makes it tough for people to give more definitive numbers for you on forums like this. California is EXPENSIVE, while the Midwesterners have it made for getting a house built at reasonable costs. Colorado is a mini California in that prices for construction are higher than they probably should be.
in that prices for construction are higher than they probably should be.
Do you have a decent library near you? If so, you might check the R.S. Means estimating books for your area (e.g. state). That may be of help.
Another rough and I do mean rough way to guesstimate is to check property tax records for your area, and for homes built within the last five years; then check for sales price and finished square footage. Take the price and divide by finished square footage to arrive at price per square foot. I did this for the three homes on the block where we have property and found prices ranging from ~$114/sq ft to ~$175/sq ft. I've been in both of the houses and they are by the same builder and are the same floor plan. The low cost one looks like crap, while the high cost one is quite nice.
Eddie is a wealth of knowledge when it comes to residential construction.
I also second Herd's comments about 'change orders' driving costs up significantly depending on the request.
Unfortunately things are so different price wise across the country that it makes it tough for people to give more definitive numbers for you on forums like this. California is EXPENSIVE, while the Midwesterners have it made for getting a house built at reasonable costs. Colorado is a mini California
Do you have a decent library near you? If so, you might check the R.S. Means estimating books for your area (e.g. state). That may be of help.
Another rough and I do mean rough way to guesstimate is to check property tax records for your area, and for homes built within the last five years; then check for sales price and finished square footage. Take the price and divide by finished square footage to arrive at price per square foot. I did this for the three homes on the block where we have property and found prices ranging from ~$114/sq ft to ~$175/sq ft. I've been in both of the houses and they are by the same builder and are the same floor plan. The low cost one looks like crap, while the high cost one is quite nice.



