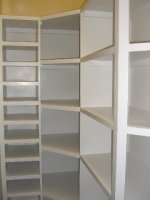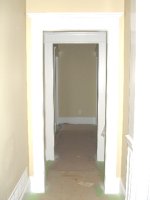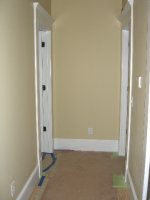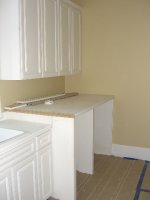EddieWalker
Epic Contributor
</font><font color="blue" class="small">( And, the last pic today is of the upstairs laundry room. )</font>
bmac,
The tile is just amazing. Having a faucet over your stove is such a nice touch!!!
When you said the "upstairs laundry room." was that implying that there is a downstairs one also?? If so, that's pretty cool. I've never seen a home with two laundry rooms. Usually it's downstairs and in nicer homes theres a chute for the kids to put their clothes in that empties there.
Is your master bedroom upstairs or downstairs???
I've always prefered to have the laundry room as close to the master suite as possible. In one very high end home I was in, the owner had his laundry room built in between the seperate master bathrooms with connecting doors. So far that's the best layout I've ever seen. /forums/images/graemlins/smile.gif
Thanks for the pics and keeping us updated. It's allot of fun seeing your project come together!!!!!!!!!!!!!
Eddie
bmac,
The tile is just amazing. Having a faucet over your stove is such a nice touch!!!
When you said the "upstairs laundry room." was that implying that there is a downstairs one also?? If so, that's pretty cool. I've never seen a home with two laundry rooms. Usually it's downstairs and in nicer homes theres a chute for the kids to put their clothes in that empties there.
Is your master bedroom upstairs or downstairs???
I've always prefered to have the laundry room as close to the master suite as possible. In one very high end home I was in, the owner had his laundry room built in between the seperate master bathrooms with connecting doors. So far that's the best layout I've ever seen. /forums/images/graemlins/smile.gif
Thanks for the pics and keeping us updated. It's allot of fun seeing your project come together!!!!!!!!!!!!!
Eddie





