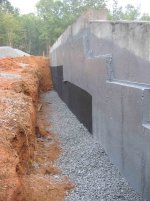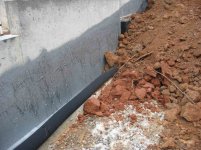Jamieac and Eddie,
Thanks again for the replies. Yeah, it hit me this morning as I was driving to work that the pipe was indeed a vent. At the opposite end of the plumbing run there is a large (4") vent pipe that I erroneously assumed was the vent for the entire basement plumbing. This morning, I guess my brain kicked in and I realized that the vent on the distant end would do very little good for the shower, toilet and sink on this end.
As this is the first home building project I've done, I'm sure I will be perplexed by a number of things along the way. It sure is comforting to have such a large group of experts on TBN to consult with.
Today, the waterproofing material was applied to the exterior of the basement walls. I'm not sure what they used but it is a spray-on product, silver in color, that, according to my builder will set to form a flexible rubber-like material that will not crack even if the underlying concrete forms a crack.
Prior to applying this material, they removed all of the exposed wires that held the forms in place and covered each of these wire holes with a caulk-like material. Again, don't know the exact product they used.
My wife is on a short trip with my daughter and has the camera with her. Hopefully, she'll be back before they backfill the trenches so I can get a photo.

