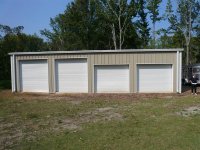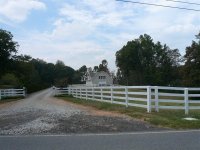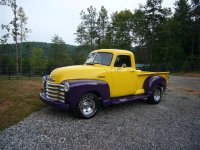Rory_Rhodes
Silver Member
I just purchased property for a new house, already built is a 38'x60" barn with a full apartment/house attached. A metal, 24'x50' building is included, 4 roll up 10'x10' doors. No electricity yet, a sub panel was planned but never installed.
I have a typical wood shop, Unisaw (220v), Band Saw, Planer (220v), Jointer, Drill Press, Sander, Dust Collector, Shaper (220v), Big Compressor, Lots of 110v Equipment, and so on. Also, Mig and Stick Welders, and eventually a car lift. Currently no lights, no recepticles.
I want plenty of recepticles at the right height, the right lighting, and full accessibility. No heat or air is planned, doors open or closed, fans, and a wood buring stove will take care of the environment.
So, now my question for the metal building;
What quick advice would you have - besides hiring a licensed electrician for the job - to plan this empty space out before I start moving equipment?
I will also have a Kubota L3130 w/backhoe, an RTV, and soon a SkidSteer to store in this unit.
I have a typical wood shop, Unisaw (220v), Band Saw, Planer (220v), Jointer, Drill Press, Sander, Dust Collector, Shaper (220v), Big Compressor, Lots of 110v Equipment, and so on. Also, Mig and Stick Welders, and eventually a car lift. Currently no lights, no recepticles.
I want plenty of recepticles at the right height, the right lighting, and full accessibility. No heat or air is planned, doors open or closed, fans, and a wood buring stove will take care of the environment.
So, now my question for the metal building;
What quick advice would you have - besides hiring a licensed electrician for the job - to plan this empty space out before I start moving equipment?
I will also have a Kubota L3130 w/backhoe, an RTV, and soon a SkidSteer to store in this unit.




