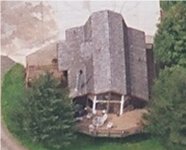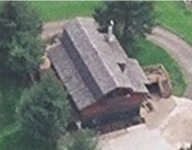tomrscott
Gold Member
If you read my post about the workshop roof, here is a related one. The other big project that I really should try to do this summer if we can budget the materials. Our home is a cedar beam home, almost a cabin, but the solid wood walls are tongue and groove beams of cedar 3.5" thick. The roof is over an open-beam ceiling with no attic air space. We don't have terrible cold here like many of you deal with. The house has extra thick cedar shake shingles that were over an inch thick and have lasted for many years (don't know how many, maybe 27?), but they are showing their age and are going to have to be replaced. The shingles are on 1'x4" stringers (not sure the right term for this...) that are spaced about 4 or 6 inches apart, I guess for air space to help the shingles dry out. We are backed up near a large forested area and though we don't have a lot of fire problems here due to the wet, still forests can burn even here, so the shake is probably not a real good idea. Also, the air space in the rool has tended to collect wasps and box-elder bugs. The ceiling inside is tougue and groove cedar 2x6s. These have some gaps between some of the tongue and grooves that are big enough that an occasional nesting wasp or fly finds his way through a gap with the heat rising and gets into the house. A real nuisance.
I have considered many things for re-roofing, but we are probably leaning toward a green metal roof. I've put this stuff up when we did the horse barn lean-to roof and repaired the workshop roof, so I have experience with it. I have also considered some sort of lightweight cement shingle that would look like wood, but I think those are pretty expensive. Asphalt shingles are cheaper, but I'm not crazy about them.
Anyway, if I go with a steel roof, I am trying to decide how to build it, insulate it better, etc. I am no expert at roofing, but here's what I had in mind:
1) Strip the old roof off down to the 2x6 T&G boards
2) Caulk all of the T&G gaps
3) Lay down a vapor barrier of some sort, and maybe a layer of felt.
4) Build a 2x4 frame kind of like a wall section frame laying down on the roof on close enough centers to support the metal roof panels, stagger blocked every four feet or so, clear out to the edges of the eaves with some facia boards to trim it out.
5) Fill this frame with closed cell foam inulation and fill any gaps with the spray stuff to get it real tight.
6) Cover this with another layer of vapor barrier and the metal, or should I put some 1/2 in stranded roof underlayment on first?
I don't really know what I am doing, so feel free to tell me if this is all wrong, I take correction well! /forums/images/graemlins/smirk.gif
Seriously, feel free to make any suggestions at all; different roof material, different insulation, different layup, thicker insulation frame, etc. Just remember that we have a modest temperate climate, high winds, mild summers, lots of rain, and a little bit of snow each winter but usually less than a foot.
The idea is to get several inches of insulation under the roof and to seal the ceiling boards better against bugs getting in. Thinking I don't need the air space if I use something non-porous for a roof.
Further complicating this is that we want to put two dormer windows in when we do it, but that's another matter.
I think I'm going to be real busy this summer. /forums/images/graemlins/smirk.gif
I have considered many things for re-roofing, but we are probably leaning toward a green metal roof. I've put this stuff up when we did the horse barn lean-to roof and repaired the workshop roof, so I have experience with it. I have also considered some sort of lightweight cement shingle that would look like wood, but I think those are pretty expensive. Asphalt shingles are cheaper, but I'm not crazy about them.
Anyway, if I go with a steel roof, I am trying to decide how to build it, insulate it better, etc. I am no expert at roofing, but here's what I had in mind:
1) Strip the old roof off down to the 2x6 T&G boards
2) Caulk all of the T&G gaps
3) Lay down a vapor barrier of some sort, and maybe a layer of felt.
4) Build a 2x4 frame kind of like a wall section frame laying down on the roof on close enough centers to support the metal roof panels, stagger blocked every four feet or so, clear out to the edges of the eaves with some facia boards to trim it out.
5) Fill this frame with closed cell foam inulation and fill any gaps with the spray stuff to get it real tight.
6) Cover this with another layer of vapor barrier and the metal, or should I put some 1/2 in stranded roof underlayment on first?
I don't really know what I am doing, so feel free to tell me if this is all wrong, I take correction well! /forums/images/graemlins/smirk.gif
Seriously, feel free to make any suggestions at all; different roof material, different insulation, different layup, thicker insulation frame, etc. Just remember that we have a modest temperate climate, high winds, mild summers, lots of rain, and a little bit of snow each winter but usually less than a foot.
The idea is to get several inches of insulation under the roof and to seal the ceiling boards better against bugs getting in. Thinking I don't need the air space if I use something non-porous for a roof.
Further complicating this is that we want to put two dormer windows in when we do it, but that's another matter.
I think I'm going to be real busy this summer. /forums/images/graemlins/smirk.gif

