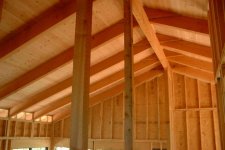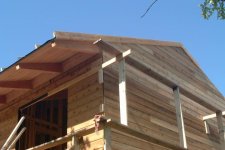Eddie,
Not sheating "ON" a metal roof, we're talking about the sheating "UNDER" a metal roof; the stuff you srew the metal to that goes over the top of the insulation.
Let me answer your questions the best I can:
1) First, what is a "perlins?" Not familiar with the term.
2) There is almost no insulation currently.
3) I have described this in some detail above, but current roof is roughly like this:
a) The 2x6 T&G cedar ceiling boards are laid on-face spanning 4x12 beams. Each span is only about 6 feet.
b) Probably some roof felt on top of the 2x6s, but I haven't opened it up to see
c) There are 1x4 stringer boards running E/W spaced wide apart as support and air space for the shake shingles (is this what you are calling a "perlin?")
d) It looks like there is a small amount of 1x? styrofoam insulation, old stuff that looks like molded ice chest in between the 1x4 stringers. Not very complete fill, not sealed, not very thick. Sometimes a little chunk of this blows off in the wind, falling out the open sides.
e) Very thick old cedar shake shingles, I don't think you can get them this thick anymore. More than an inch thick. Twenty seven years old and still not leaking, but they're so old and brittle I won't touch them until I can replace them for fear of causing a problem. Even the rain gutters were hewn out of cedar beams.
4) As I said, the roof is not leaking rain, but wasps and flys can find their way in through the T&G gaps up under the shingles.
5) There is no hollow space of any kind under this roof except the gap under the shingles created by the 1x4 stringers. There is no venting unless you mean this space, but no gable vent, no ridge vent, just open spaces along the sides of the roof between the 1x4s. There is no attic, there are no rafters on edge.
6) When I pull off the shingles and the 1x4 stringers all that will be left is the 2x6 T&G ceiling boards and maybe a layer of roof felt that needs to be replaced.
Does that make better sense? /forums/images/graemlins/smirk.gif
I don't want to give the wrong impression, it is a beautiful home, and generally very well built, but the roof could definitely be improved. /forums/images/graemlins/smirk.gif
Not sheating "ON" a metal roof, we're talking about the sheating "UNDER" a metal roof; the stuff you srew the metal to that goes over the top of the insulation.
Let me answer your questions the best I can:
1) First, what is a "perlins?" Not familiar with the term.
2) There is almost no insulation currently.
3) I have described this in some detail above, but current roof is roughly like this:
a) The 2x6 T&G cedar ceiling boards are laid on-face spanning 4x12 beams. Each span is only about 6 feet.
b) Probably some roof felt on top of the 2x6s, but I haven't opened it up to see
c) There are 1x4 stringer boards running E/W spaced wide apart as support and air space for the shake shingles (is this what you are calling a "perlin?")
d) It looks like there is a small amount of 1x? styrofoam insulation, old stuff that looks like molded ice chest in between the 1x4 stringers. Not very complete fill, not sealed, not very thick. Sometimes a little chunk of this blows off in the wind, falling out the open sides.
e) Very thick old cedar shake shingles, I don't think you can get them this thick anymore. More than an inch thick. Twenty seven years old and still not leaking, but they're so old and brittle I won't touch them until I can replace them for fear of causing a problem. Even the rain gutters were hewn out of cedar beams.
4) As I said, the roof is not leaking rain, but wasps and flys can find their way in through the T&G gaps up under the shingles.
5) There is no hollow space of any kind under this roof except the gap under the shingles created by the 1x4 stringers. There is no venting unless you mean this space, but no gable vent, no ridge vent, just open spaces along the sides of the roof between the 1x4s. There is no attic, there are no rafters on edge.
6) When I pull off the shingles and the 1x4 stringers all that will be left is the 2x6 T&G ceiling boards and maybe a layer of roof felt that needs to be replaced.
Does that make better sense? /forums/images/graemlins/smirk.gif
I don't want to give the wrong impression, it is a beautiful home, and generally very well built, but the roof could definitely be improved. /forums/images/graemlins/smirk.gif

