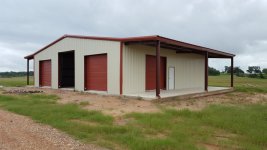plastikosmd
Veteran Member
- Joined
- Aug 6, 2006
- Messages
- 1,102
Well it is time to build the toy/tool barn.
This is my humble shop site
Scott's Shop
So the barn is 50x60. The rear metal shop is about 25x30. Above that metal shop will be the wood shop. The rest of the space will go floor to rafters, all open (for automotive work etc). Rear right corner behind beam is welding and fab. Upper woodshed will have stair and a garage door for access to use forklift to lift larger projects and tools up there. We will have 3phase and 110/220.
Here goes...
Moving trees

Site

Excavation


Foundation in, 200 truckloads of fill

Rear, covered apron site for blacksmithing and storage


The 84 big red checking it out, front doors are 18'x10' each

This is my humble shop site
Scott's Shop
So the barn is 50x60. The rear metal shop is about 25x30. Above that metal shop will be the wood shop. The rest of the space will go floor to rafters, all open (for automotive work etc). Rear right corner behind beam is welding and fab. Upper woodshed will have stair and a garage door for access to use forklift to lift larger projects and tools up there. We will have 3phase and 110/220.
Here goes...
Moving trees

Site

Excavation


Foundation in, 200 truckloads of fill

Rear, covered apron site for blacksmithing and storage


The 84 big red checking it out, front doors are 18'x10' each




