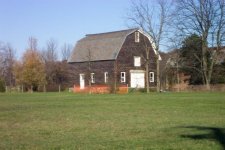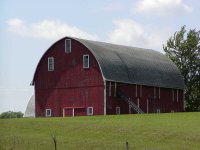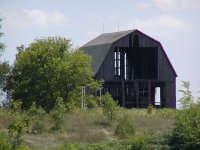Dave, I'll cover this one for you. /forums/images/graemlins/grin.gif
Attached is a photo of a typical dairy farm setup near Saline Michigan. The largest barn has a gambrel roof, and is the cow barn (but in this case, converted to a sheep barn). The cows (sheep) stay in the basement, allowing hay to come down from the top floor. It is built on a slight incline allowing machine access to the middle floor on the back side. Actually with the more typically flat Michigan topography, a dirt ramp is built to allow access.
Another large barn to the left follows the more typical New England pattern, with a simple gable roof. Since this is usually for hay storage multiple floors are not needed, and the simpler roofline is used.
A lean-to addition in the foreground might house the workshop/machine shop/other livestock.
Chicken Coop - smaller structure in the foreground
Finish off with the Silo for silage storage, and a corn crib next to that.
Bring on the milkers!




