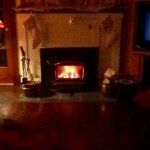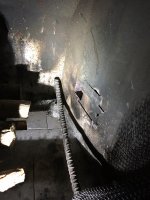Egon
Epic Contributor
So in my case where the crawlspace air comes into the sides of the existing fire box, you would fabricate a duct that routes the crawlspace air beside the new insert up to near the insert's combustion inlet?[/QUOTE]
Not sure what you mean by crawl space but my assumption is outside air with no connection to the Masonary area.
Just ductwork to the insert combustion air inlets.
Again no idea of how Masonary is laid out but ductwork from the insert hot air outlet to the Masonary inlet. I'm assuming the Masonary has an outlet to the room. An extra fan could be added.
Duct work should not be attached to the insert. The insert must also have approved installation area. Ie a former wood burning open fireplace type. There are fireplace inserts that are insulated and installed in wooden/drywall framed areas faced with brick. These probaly will not meet any clearance codes.
Regency small fireplace insert:
Combustion air in @ front bottom, hot air out @ top of insert. The circulating fan is at the bottom.

Not sure what you mean by crawl space but my assumption is outside air with no connection to the Masonary area.
Just ductwork to the insert combustion air inlets.
Again no idea of how Masonary is laid out but ductwork from the insert hot air outlet to the Masonary inlet. I'm assuming the Masonary has an outlet to the room. An extra fan could be added.
Duct work should not be attached to the insert. The insert must also have approved installation area. Ie a former wood burning open fireplace type. There are fireplace inserts that are insulated and installed in wooden/drywall framed areas faced with brick. These probaly will not meet any clearance codes.
Regency small fireplace insert:
Combustion air in @ front bottom, hot air out @ top of insert. The circulating fan is at the bottom.




