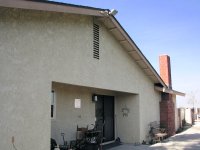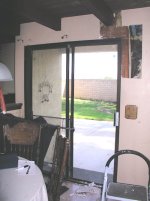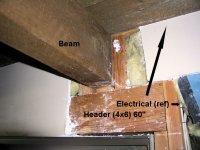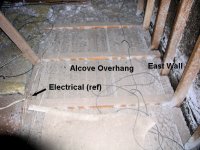RichT said:
..........For the alcove ceiling support would you place the 2x6 at the center of the ceiling span vertically braced at the alcove walls?
Regarding the LVL, rather than notch those beams perhaps I could build a flitch beam per Gordon's suggestion with 1/4 plate (which I have in plentiful supply) sandwiched by two 2x6 LVL pieces. Would this be a sufficient header?
I believe thats a good guess, the beams support the T&G ceiling boards. Hard hat aye!
Yes, the temp support for the alcove ceiling, if using 2x6, should definitely be vertical. a 4x6, would probably be easier to keep upright than a 2x stood upright. I would place it as close to the slider wall as possible rather than at the center.
Regarding converting dual lvls to a flitch beam by adding 1/4 steel plate, that is an interesting suggestion and definitely would add to the strength. The problem you may find is that unlike 2x lumber which has a nominal size of 1.5" thick, the LVL (laminated veneer lumber) typically has a nominal size of 1.75" which doubles up to 3.5", the same nominal size as a 4x lumber. Adding a 1/4" steel plate in between will make the beam wider than the current wall framing which adds a new issue. I believe you can actual get LVL in 3.5" thick as well (I have a chunk in my driveway). I'm not 100% convinced that a flitch beam constructed with 2x materials is any stronger than a 3.5" thick LVL beam. If you've ever seen or worked with them, you'll know what I'm talking about: they are extremely rigid with hardly any deflection. In any event, the strength of lvl lumber is widely published while flitch beams have so many variables that you may need software to calculate the structural load capacities. Notching the ends of the 4x6 beams to sit on top of a full dimensional lvl beam is still the best option, I think. You only need to notch the two and if you feel uncomfortable with this for structural reasons, you can eliminate any loss of sleep by integrating joist hangers onto the ends -- problem solved.
Finally, if the 4x6 beams does in fact support the weight of (2x tongue and groove ceiling planks), that can amount of a substantial amount of weight. Just think about how heavy the cumulative weight would be of all the 2x's and 4x6's and stucco ceiling, and transfer of roof weight.....
In any event, I would think that the final installation, if done using a dual lvl flitch beam, or better yet, a triple lvl beam would be stronger than the original 4x6 header. If the home was built today, I doubt that the 4x6 header used would be permitted.
which are supporting a second story wall which is supporting ?




