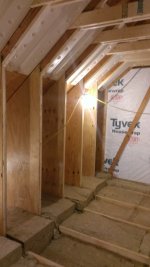I think PSL is made of much longer "chips" than ordinary OSB
As for the I-beam joists, I think it has already been pointed out in this thread that the webs are not under that much stress, so one can "get away" with using OSB.
Really good plywood is not hard to get; just really expensive. But I have been building boats with my plywood, and have experimented with exterior grade and a couple
of premium underlayment grades, some of which worked and some of which did not. I started to just spend the money and get the good stuff. I would want the same level of
quality in the structure of my house. One never knows when one might get 6 feet of snow (Buffalo, NY) or maybe a hurricane or two. There are other places to save money
in a house, like on countertops.
By the way, for the lovers of OSB, here is an "OSB" boat, built for a manufacturer of OSB in order to make a point. Please note that this was not built of "off the shelf" OSB.
Yacht for Sale 65' Hugh Saint Custom Motor Yacht | Bradford Marine Yacht Sales
"MISS OSB was built over three years as a no expense spared love affair. When the US and Canadian housing market collapsed the buyer went into bankruptcy and never took full delivery from the builder. This sale is a non core asset of a Canadian corporation in CCAA and the purchase price must be approved by a Canadian court. The original buyer was a manufacturer of oriented strand board most commonly used in the structure of wooden homes and spent over $750,000 in research and development of special engineered woods in oriented strand board form for the construction and decoration of this yacht. The hull itself is a composite of OSB external veneer, layers of structural fiberglass and internal layers of OSB planks...."
EDITED TO ADD: Some more photos, including a few while under construction:
Express Cruiser
Specs show a lot of epoxy resin and various reinforcing cloths (fiberglass, et all) along with a lot of "normal" lumber was used in the construction.
Cost was reportedly about $10,000,000.00 USD.
A lot of money to prove a point, which maybe explains why the original owner went bankrupt.
