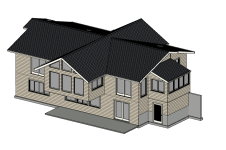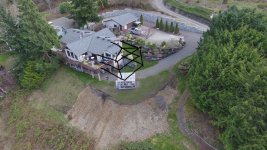dragoneggs
Super Star Member
- Joined
- Jun 9, 2013
- Messages
- 13,627
- Location
- Seabeck, Washington
- Tractor
- Kubota BX-25D, Kubota Z122RKW-42
Here is an orthographic as-is view of the house. I don't have the decks modeled. My thought would be to expand to the right but there is limited solid ground as the slope curves back into the hill. But adding to that side wouldn't be too bad except the wife would like a higher ceiling for more glass for the view.

The 'scab on' to the right bottom floor is an uninsulated shed (outside the bearing wall) and a sun room. These could easily be demo'd to make room for a proper two story extension. Note the cement retaining wall extending further to the right to handle the steep grade change. Would have to move my heat pump that is just below in front of the retaining wall. No big deal I suppose.

The 'scab on' to the right bottom floor is an uninsulated shed (outside the bearing wall) and a sun room. These could easily be demo'd to make room for a proper two story extension. Note the cement retaining wall extending further to the right to handle the steep grade change. Would have to move my heat pump that is just below in front of the retaining wall. No big deal I suppose.
