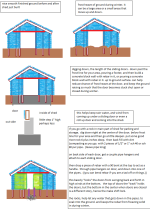I own 3 Morton buildings. I have looked at them all and wouldn't spend money on any pole structure but a Morton. If you keep the expensive options down, they are very competitive to others considering the value. If you can put your doors in the gable ends for instance, you save on headers. Their insulation package is great.
One of the first things I do when somebody brags about their other building is go rub my hand on it. Usually when I show them my hand, it's the same color as their building. You can rub your hand on any of my buildings and no color shows on it. There are dozens of other small details that people miss that are important to me, not so much to some people. To each his own.
One of the first things I do when somebody brags about their other building is go rub my hand on it. Usually when I show them my hand, it's the same color as their building. You can rub your hand on any of my buildings and no color shows on it. There are dozens of other small details that people miss that are important to me, not so much to some people. To each his own.
