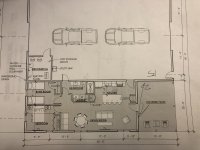Macinnis
Gold Member
I finally pulled the trigger on a 60x60 pole barn that should be completed in may.
About 20x45 will be an apartment so the wife and I can spend the weekends until a house can be built (this is our retirement property).
My posts will be 7.5 on center.
Would you stick frame the outside walls or put up bookshelf Girts between the posts?
The only negative I see with stick framing is a possible frost heave...and the extra cost of redundant lumber.
My concern with the bookshelf is how flimsy would that board be horizontally once drywall was put up? Would a 2x4 work or would I need 2x6?
Thanks
About 20x45 will be an apartment so the wife and I can spend the weekends until a house can be built (this is our retirement property).
My posts will be 7.5 on center.
Would you stick frame the outside walls or put up bookshelf Girts between the posts?
The only negative I see with stick framing is a possible frost heave...and the extra cost of redundant lumber.
My concern with the bookshelf is how flimsy would that board be horizontally once drywall was put up? Would a 2x4 work or would I need 2x6?
Thanks

