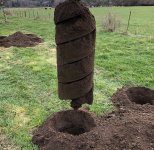rbstern
Platinum Member
Sounds like good building soil. Why do you have to go 4 feet down? Here in East Texas, I have red clay and 3 foot holes are plenty for posts. Nothing wrong with 4 feet, but that extra foot is going to be very difficult.
Believe me, would much prefer 3 feet. Plan specifies 4 feet, and that seems to be the conventional wisdom I encounter most often. Also, I'm figuring a few inches of gravel and then a poured concrete pad in the bottom of the hole. If the hole is 3 feet, that could be 2 1/2 feet of pole in the ground. The center poles on the plan are 20'. That doesn't seem like enough. While the frost line is less than a foot, tornadoes are rare in these parts, and it's generally a tame part of the country for severe weather, every once in a while, Mother Nature gets a bug up her arse and sends a windstorm our way.
As for buying a 3 point auger, I didnt think I needed one, but I got a great deal on it when I bought my tractor, that I couldn't resist. Even though I might not use it for a year or 2, when I do have something come up, it becomes my favorite tool. My wife loved it for planting her fruit trees!!!!
I'd rather have every implement I could. Trying to let my practical side win this argument.
