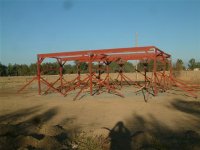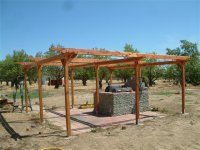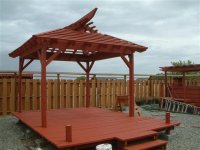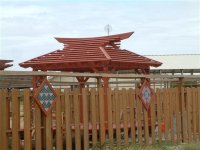Dave5264
Gold Member
- Joined
- May 25, 2009
- Messages
- 376
- Location
- Near North Ontario Canada
- Tractor
- 08 Montana C5264, 2011 McCormick CX100 XS
Good input/Advice
Thanks guys
Thanks guys
Rather than Hi-jack the other post on pole barns, Ill ask a seperate question here.
Im currently drawing up plans for a small pole shed/barn 26 x 34.
My current Drawing shows the top plates will be laminated 2x8 (ie doubled up with the joints off set for strength). These Laminated beams will sit directly on top of the 4x4 Posts.
my question is:
Which way is better, my plan per above or... to sandwitch the 4x4 posts instead. I figure the strength of the beam/post combo is better when laminated and on top vs seperate and held via a carriage bolt.
Opinions please & Thanks



